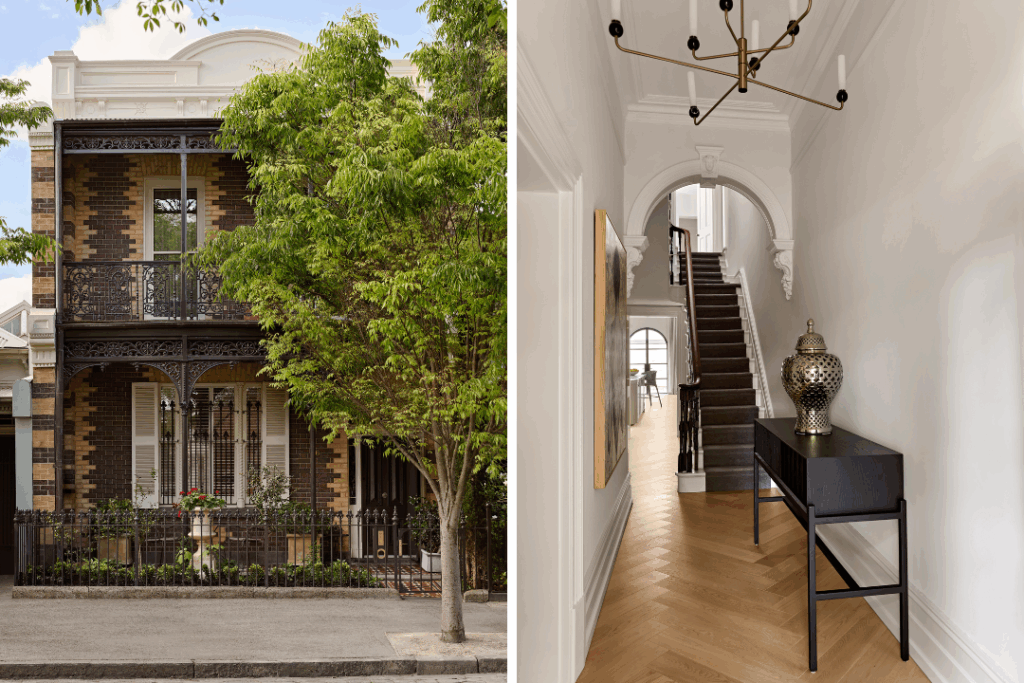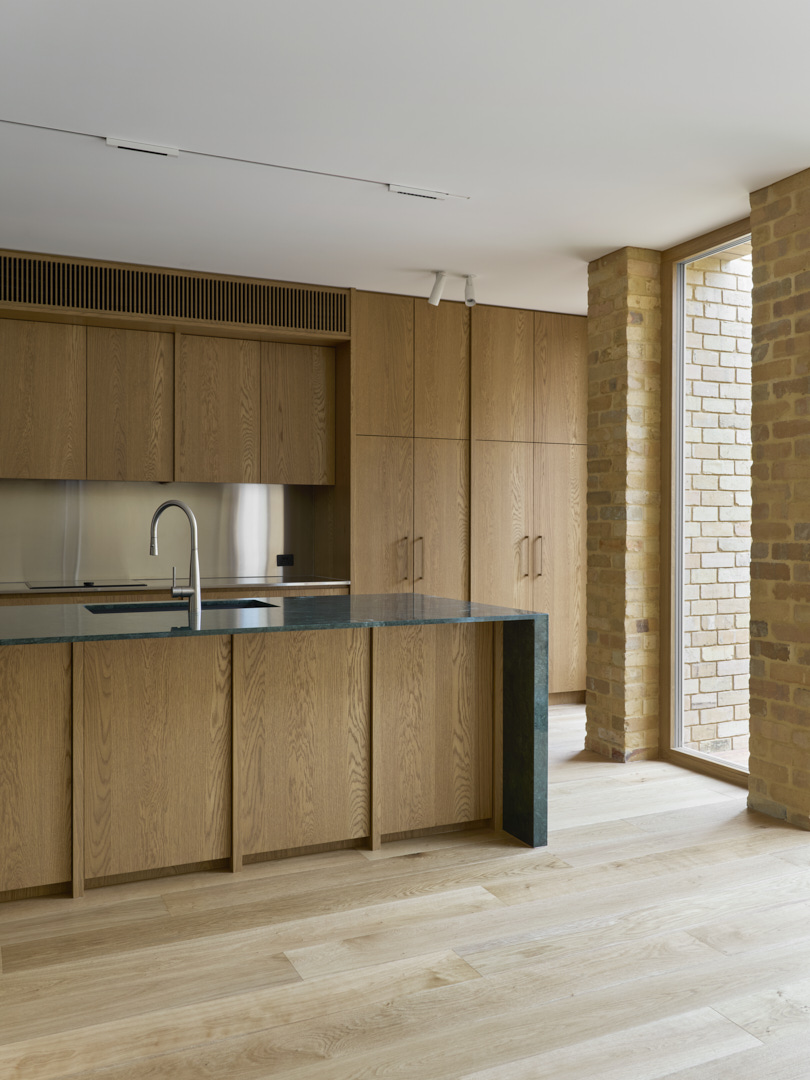Retrofitting Heritage Homes in Melbourne: Preserving Character, Elevating Comfort
August 2025
Last updated January 2026
Retrofitting heritage homes in Melbourne requires balancing historic character with modern comfort, energy efficiency, and long-term sustainability.
If you are considering upgrading a period home, you can learn more about working with a Passivhaus architect in Melbourne here.
As architects specialising in residential projects, renovations, and Passivhaus design, we help homeowners blend tradition with high-performance upgrades. Here’s how retrofits enhance comfort and sustainability without compromising history.
Understanding the Heritage Context
Heritage-listed homes require a delicate balance: preserving original features while upgrading performance to modern standards. Local councils and the Victorian Heritage Register enforce strict guidelines on materials and appearance. Early engagement ensures your project complies with planning controls while enhancing comfort and efficiency.

The EnerPHit Passivhaus Retrofit Standard
EnerPHit is the Passivhaus certification tailored for retrofits and home upgrades. It reduces energy use and improves indoor comfort through:
- High-performance insulation
- Airtight construction
- Advanced windows and doors
- Minimising thermal bridges (heat escape points)
- Mechanical Ventilation with Heat Recovery (MVHR) for fresh, filtered air without heat loss
EnerPHit upgrades can be staged over time, letting you spread investment according to your project budget and lifestyle.
Essential Strategies for Heritage Retrofitting
1. Preserve Historical Features
Ornate cornices, leadlight windows, and fireplaces define a home’s character. These can often be restored or integrated with modern energy-efficient systems during renovations or extensions.
2. Upgrade Insulation Without Changing Appearance
- Timber-framed homes: Insulation fits neatly in wall cavities with minimal impact.
- Solid brick homes: Internal insulation improves comfort but may reduce space in narrow areas.
- Timber sub-floors & pitched roofs: Generally straightforward to insulate.
- Flat roofs: May require partial replacement or modification during renovations or alterations.
3. Improve Airtightness
Older homes lose heat through gaps. Airtight membranes, sealed junctions, and upgraded windows reduce energy loss.
4. Install High-Performance Windows & Doors
Modern timber-framed options replicate period styles while boosting thermal performance. Skilled craftsmen can often incorporate leadlight or stained glass.
5. Choose Efficient Heating & Cooling
Concealed split systems with heat pumps offer quiet, discreet, and efficient climate control. Quality wall-mounted units provide a cost-effective alternative.
6. Enhance Ventilation & Air Quality
MVHR systems supply continuous filtered fresh air while conserving heat—reducing condensation, mould, and allergens.
7. Reduce Thermal Bridges
Insulating junctions where internal walls meet external walls prevents heat loss without damaging fabric, crucial in both retrofits and renovations.

Staging Your Staging Your Passivhaus Retrofit or Renovation
EnerPHit’s staged approach lets you upgrade step-by-step:
- Boost airtightness
- Add insulation and reduce thermal bridging
- Upgrade windows and doors
- nstall mechanical ventilation with heat recovery (MVHR)
A comprehensive plan ensures each stage complements the next, avoiding costly rework and condensation issues by carefully coordinating airtightness improvements, thermal bridge reduction, and ventilation upgrades.
A Master Plan and Feasibility Study is a practical way to begin a heritage retrofit, helping align performance, cost, and staging before design or construction begins.
Melbourne Retrofit Case Studies
Solid Brick Victorian Terrace – Retrofit & Alteration
- Wood fibre insulation across floors, walls, ceilings
- Airtight membranes on sub-floor, walls, ceilings
- High-performance timber windows and doors in period style
- MVHR ducts within thermal envelope
- Thermal bridge insulation at fireplace junctions
Result: Heating demand was significantly reduced, delivering consistent comfort throughout the year.
Edwardian Timber-Framed Freestanding House – Renovation & Extension
- Wood fibre insulation in joists, studs, rafters
- Airtight membranes on key surfaces
- Period-style high-performance timber windows and doors
- MVHR system with ceiling ducting
- Insulated fireplace reducing thermal bridging
Result: Even indoor temperatures with significantly reduced running costs.
Honour the Past, Build the Future
Upgrading homes to energy-efficient standards creates a fusion of timeless beauty and modern comfort, health, and sustainability. With expert planning, your home can be warm in winter, cool in summer, and affordable to run, without losing its unique character.
Considering a Retrofit or Heritage Renovation of Your Own?
If this approach to upgrading a heritage home has sparked ideas for your own project, an early Master Plan session can help you understand what is possible on your site, likely project costs, and the most effective way to stage works before committing to full design or construction.
You can learn more about our Master Plan sessions and how they support early planning for heritage and high-performance homes.
You can also read more about Jane Cameron Finlay FRAIA and explore our practice, process, and project stages.
If you would prefer to discuss your project directly, please feel free to get in touch to arrange an initial conversation.
Related Blog Posts
Our Fitzroy Renovation & Extension: Ultra-Low Energy Living, Targeting Passivhaus Certification
Transforming Existing Homes: The Art of Deep Retrofits for Energy Efficiency & Comfort
