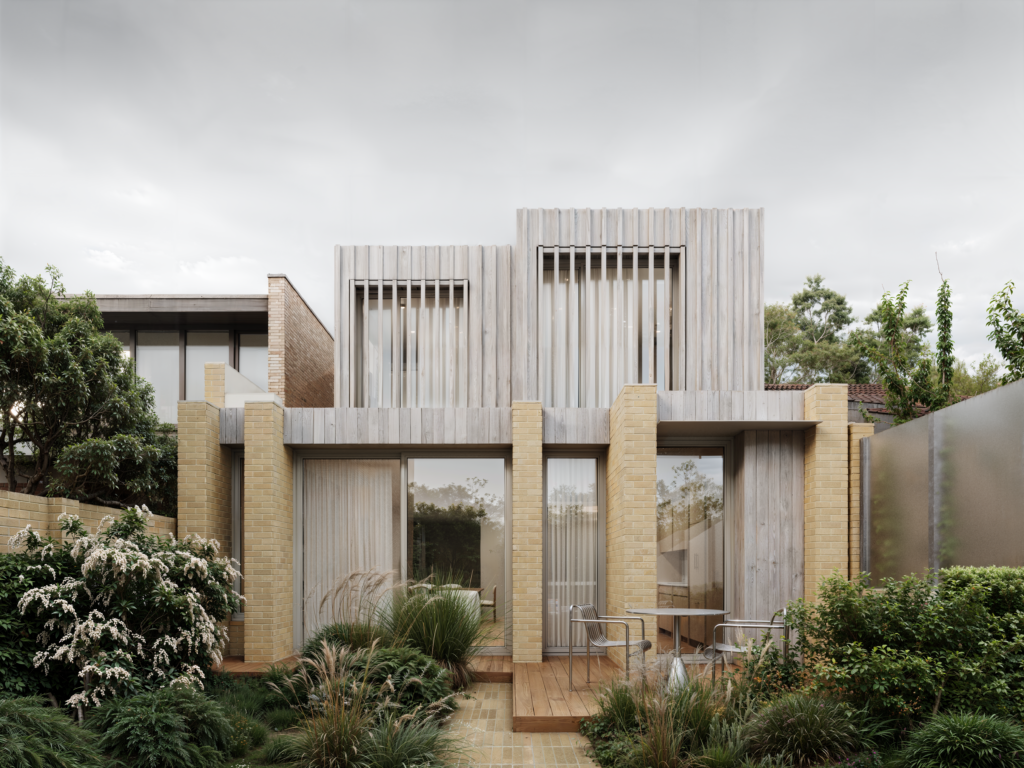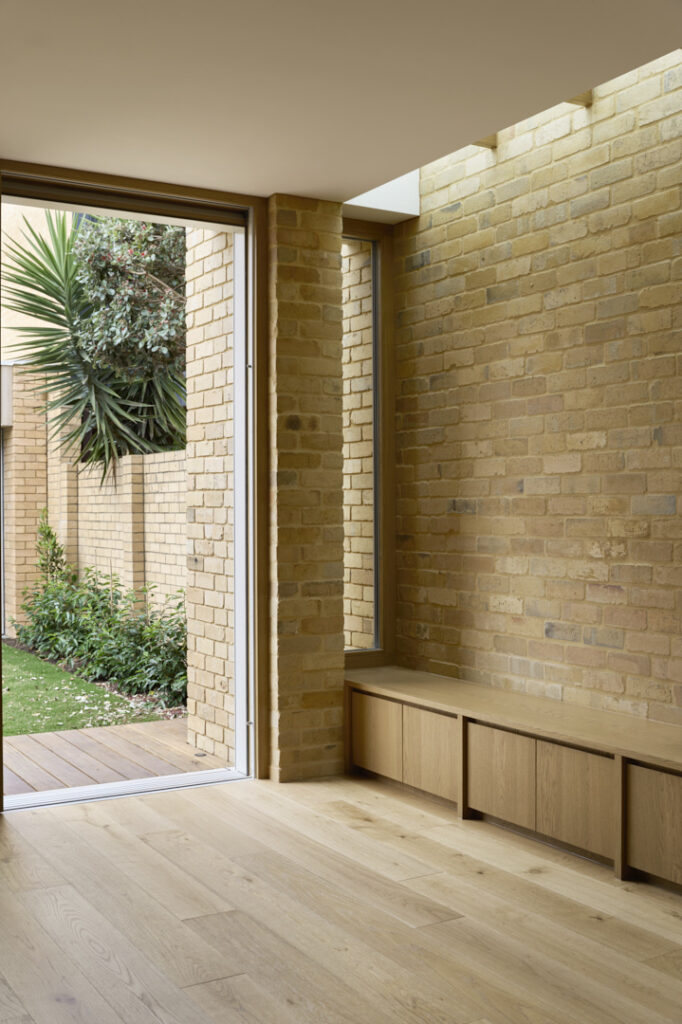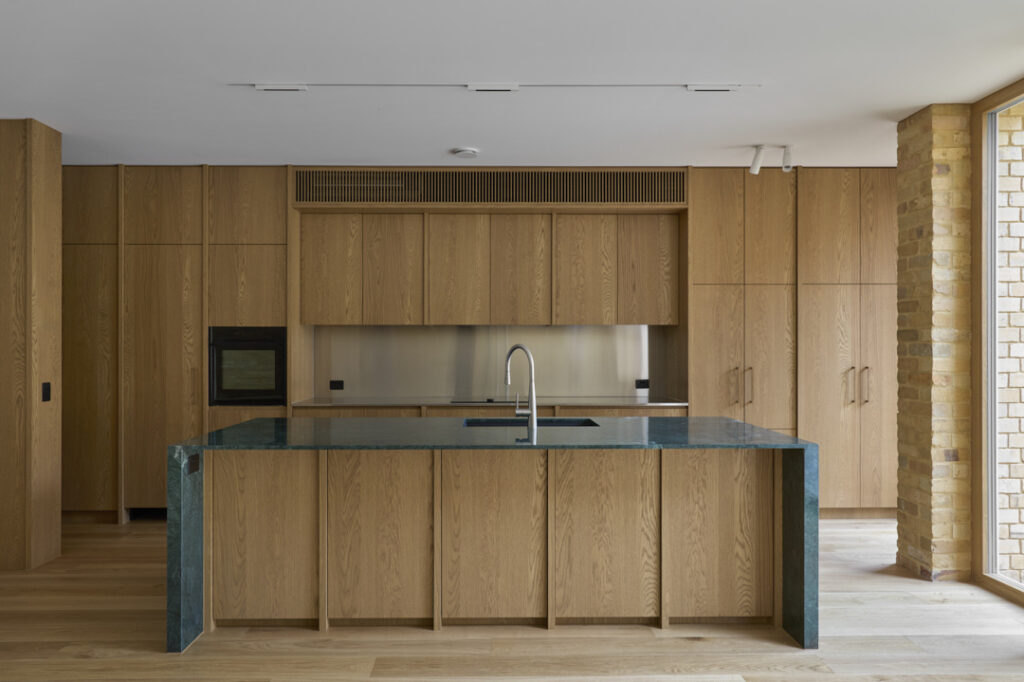Passivhaus Architect Melbourne
Passive House Architect Jane Cameron Finlay was an early Australian advocate of this fast-growing construction movement sets high performance, ultra-low energy homes as the rule rather than the exception.
Whether a new build, renovation, extension or an EnerPHit deep-energy retrofit, our practice challenges our designers to apply Passive House principles in response to the specifics of each project.

Why homeowners choose Passivhaus
The first ‘passivhaus’ was completed in Germany in 1991 as a performance standard that aims for specific energy targets without dictating construction methods or architectural styles.
Passive House design focuses on five key principles:
- Continuous high-level insulation
- High-performance windows and glazing
- An airtight building envelope
- Mechanical ventilation with heat recovery (MVHR)
- Thermal-bridge-free design and construction
Long-term comfort, health, and value
Passive House buildings typically achieve up to 90% reduction in heating and cooling energy use, significantly lowering running costs and carbon emissions over the life of the home. Case studies in Victoria and Sydney have also demonstrated that carefully designed Passive House projects can be delivered with minimal or even negligible cost premium compared to conventional construction.


Considering Passivhaus for your Melbourne home?
Whether you are planning a new build, renovation, or heritage retrofit, early design thinking is essential to achieve meaningful performance outcomes. We welcome conversations with homeowners exploring how Passivhaus principles could shape a more comfortable and sustainable future for their home.
