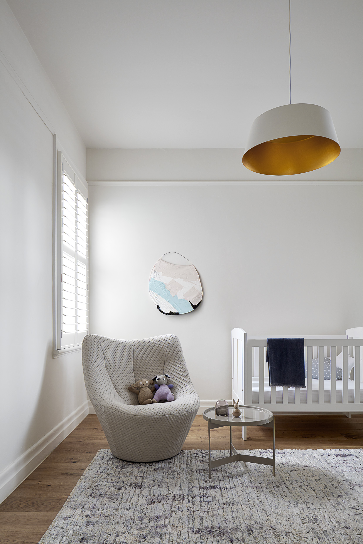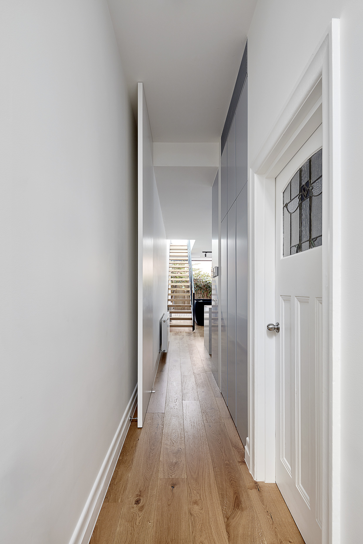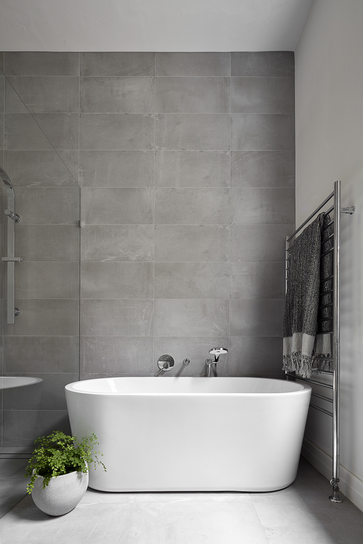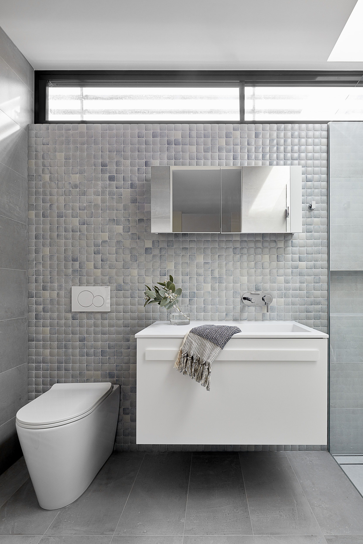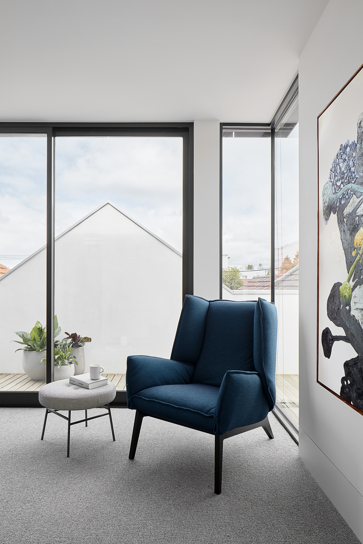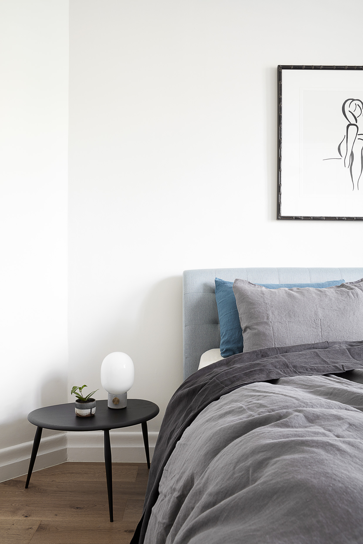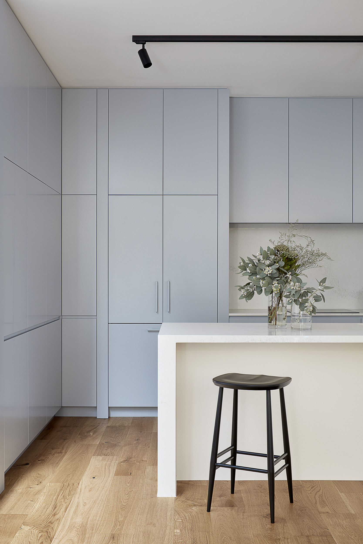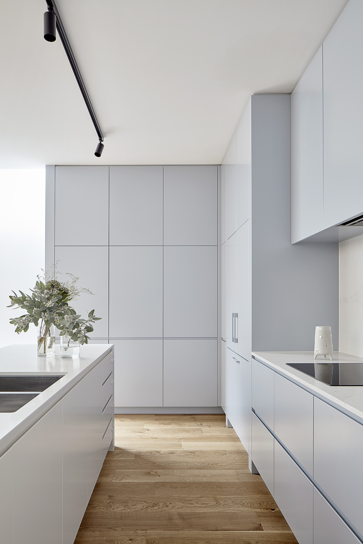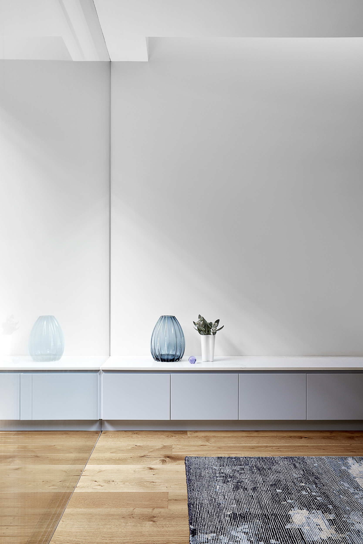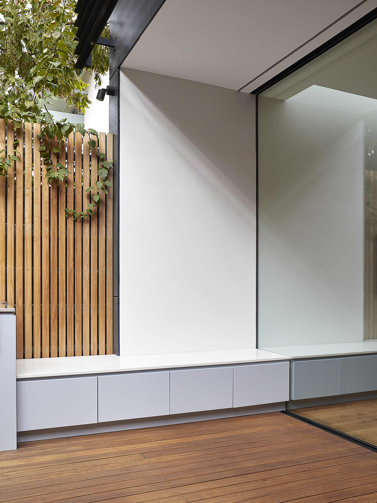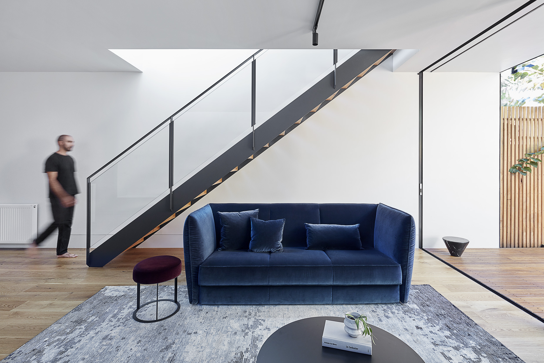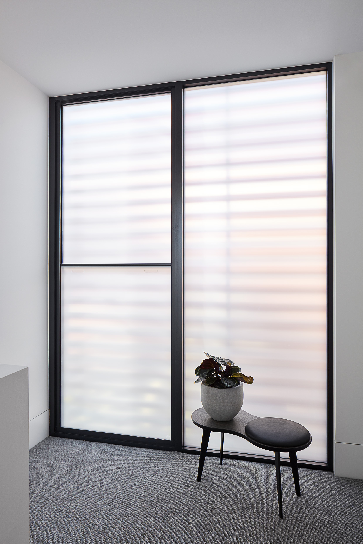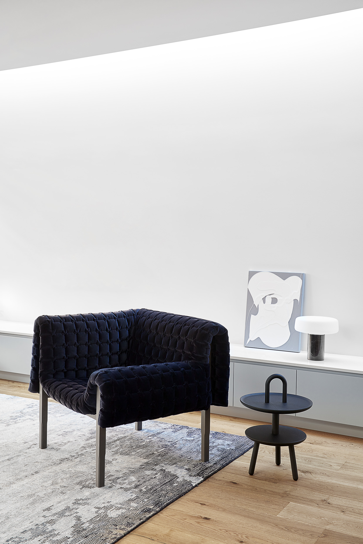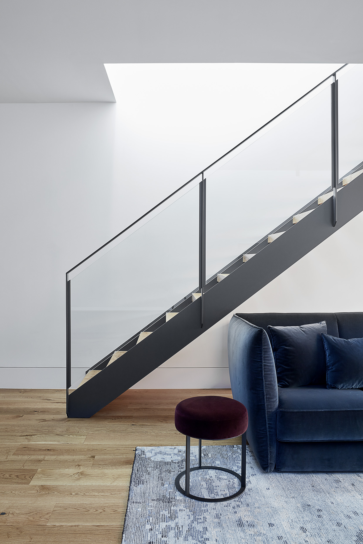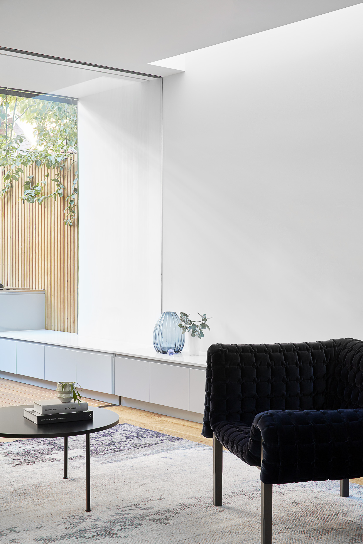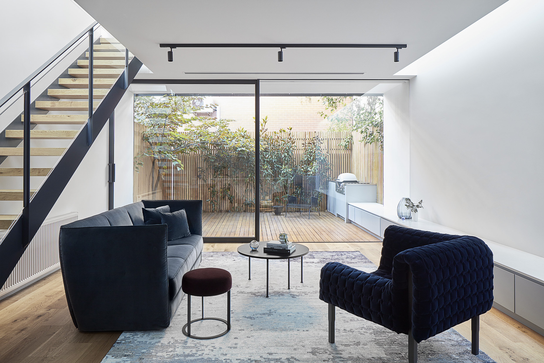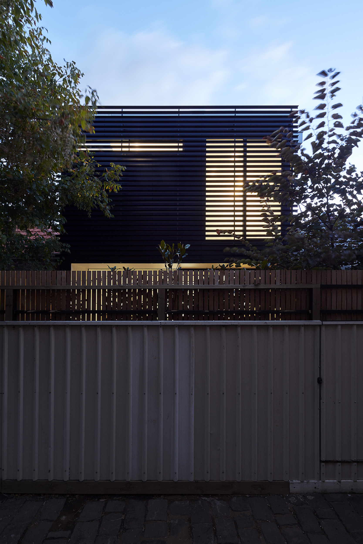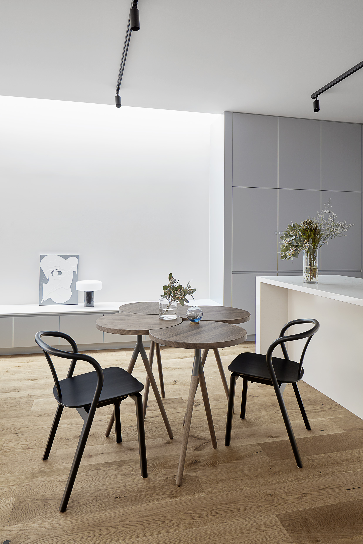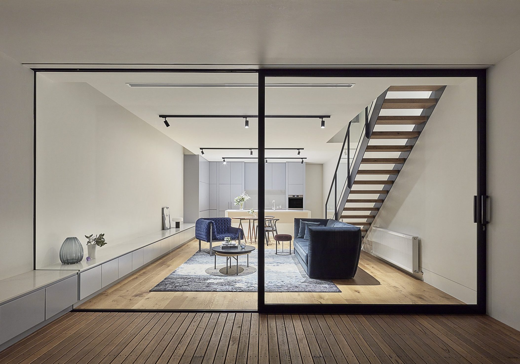
The Brief
Our clients’ Edwardian terrace house in Albert Park was abundant in charm but true to homes of its era, it lacked connection to the outdoors and natural light.
We were approached for a design response that straddled the line between respect for the period charm and forward-thinking in functionality.
The Outcome
We retained and restored the first three rooms and transformed the third bedroom into a multi-functional space with a bathroom and European laundry. We then replaced the back of the house with a two-story modernist extension.
The extension’s first floor is home to a luxurious master suite complete with a walk-in robe, ensuite, study area, and intimate deck. The ground floor’s open-plan living and dining area seamlessly extends into a light-filled rear courtyard, where screening planting offers a green outlook. A new path and exotic plants connect with the home’s previously landscaped front garden.
We were meticulous in blending the old with the new. The Edwardian architectural features inform the skirting heights of the extension, while the transition of oak flooring is harmonious. The colour scheme remains faithful to the heritage colours at the front facade, with the extension distinguished by a minimalist, modern aesthetic. Light blue joinery nods to the client’s Greek heritage and adds a tranquil contrast to the neutral palette and charcoal accents.
The project focused on energy efficiency and our interventions significantly improved the home’s performance. The solar access to the living areas ensures greater light in winter, with a strategic overhang mitigating summer heat. We enhanced the period home’s thermal insulation and upgraded the original windows with high-quality seals, simultaneously improving sound insulation and airtightness.
Project Type
Renovation & Extension
Suburb
Albert Park
Period
Edwardian Terrace
Heritage Status
Contributory within HO442
Originally Built
Early 20th century
Completed
2018
Garden Design
Lucy Draffin
Builder
Dimpat
Stylist
Lucy Bock Design Studio
Photographer
Jack Lovel
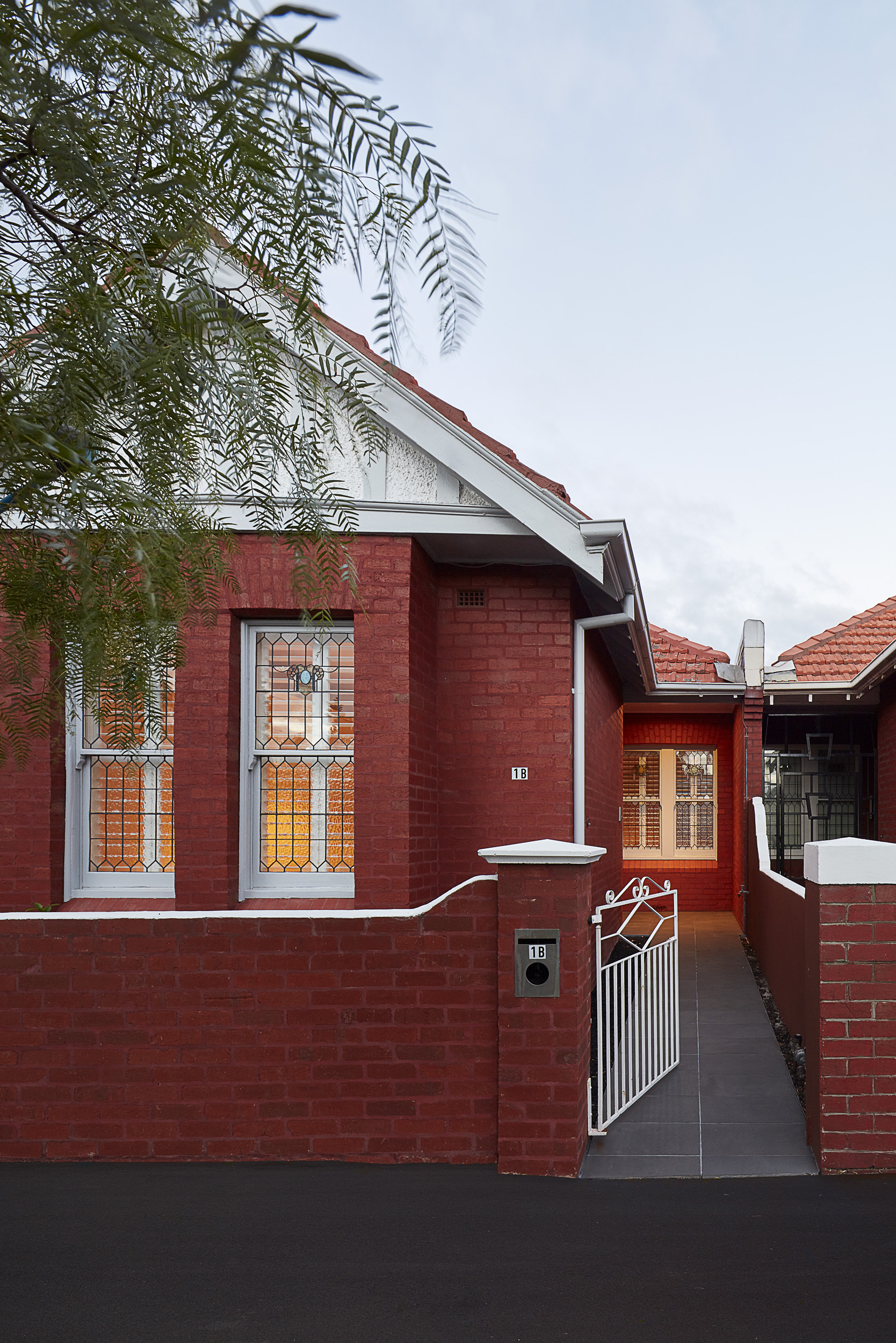
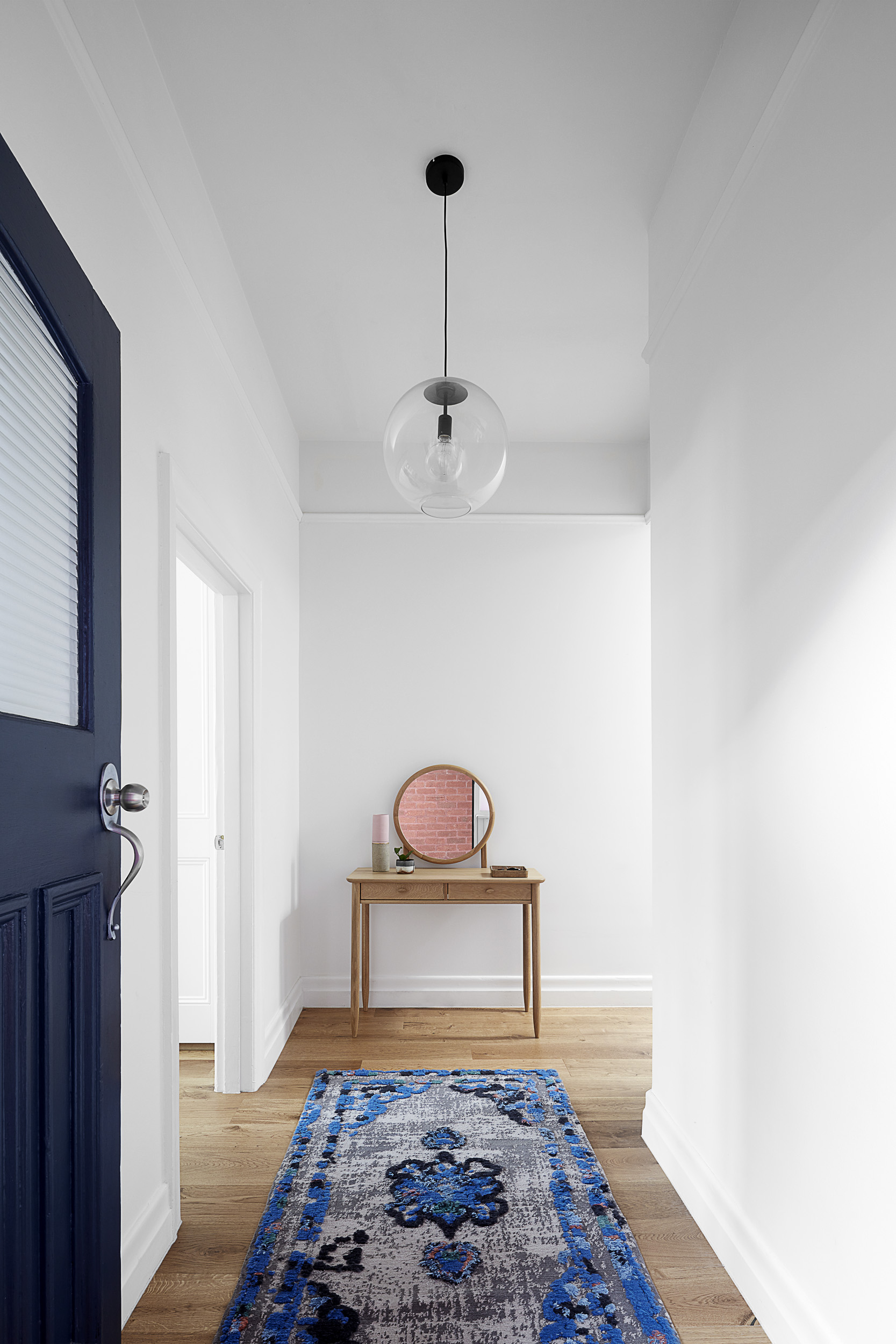
Jane was the architect for our Albert Park home and was simply fantastic. She understood our needs and what we wanted to achieve and then along with the builder made it happen. We are very happy with the final outcome and highly recommend her!
