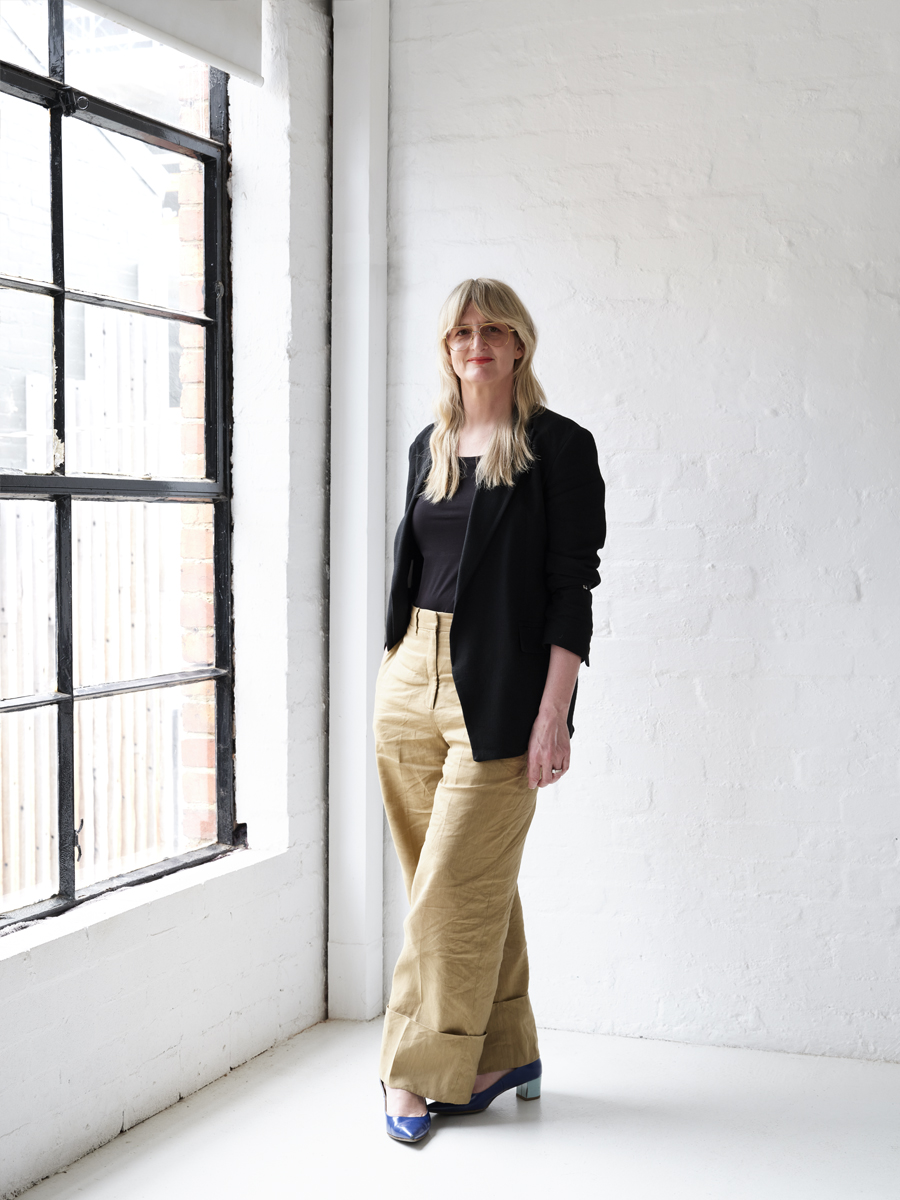About the Practice
Jane Cameron Architects is a Melbourne based architecture and interior design practice. Our team, which boasts Passivhaus designers, shares a passion for merging timeless design with contemporary sustainable and high-performance principles to support the way people live – now and into the future.
Led by Jane Cameron Finlay, our practice has been designing residential heritage renovations, contemporary extensions, and carefully considered new homes for over 15 years. By deeply understanding you and your lifestyle we’re able to deliver bespoke design solutions while bringing specialist expertise in heritage homes, natural lighting, thermal comfort and health.
View our project gallery or contact us to find out more.
Jane Cameron Finlay FRAIA
Over a career spanning over 25 years, including almost a decade in the UK, Jane Cameron Finlay has amassed a portfolio of unique projects that share a finely crafted aesthetic that appeals to the senses and transcends time.
Her projects also increasingly champion sustainable principles, based on Jane’s belief that sustainability in the built environment is critical to tackling the climate crisis – and is also common sense. “Following the science ultimately leads to higher quality, smarter, and more beautiful places for people to live,” she says.
A Passivhaus enthusiast, Jane charts her interest in the pioneering ultra-low energy building standard to her formative international experiences. It’s also the natural progression of a career centred on sympathetically and innovatively merging the old with the new.
Jane has spent considerable time tutoring and mentoring architecture and design students and graduates and is passionate about sharing her knowledge and experience with the next generation of designers.
- Member of the Australian Passive House Association (APHA)
- Member of the International Passive House Association (IPHA)
- Member of the Australian Institute of Architects (AIA)
- Member of the Association of Consulting Architects Australia (ACA)

Team
With over 10 years’ experience working on residential projects, Jamie excels at designing compact spaces; applying innovative insights to create enriching, uplifting environments.
Jamie Lim
Senior Project Architect
Jamie enjoys collaborating closely with clients. He views design constraints as opportunities for creative and unexpected design outcomes that seamlessly integrate functionality and aesthetics and realise the clients’ unique visions.
Additionally, Jamie brings a wealth of Passivhaus experience to JC-A, motivating the team to push the boundaries of what’s possible when combining efficiency with beauty.

What We Do
Process
A close working relationship between you and our team gives your project the best chance of success. Following an initial meeting and detailed discussions, we gain a clear understanding of how you live and how you would like your home to evolve. This forms the basis of an outline brief and a tailored fee proposal.
Another way to kick-start your project is to book an intensive Master Plan Session. This provides an opportunity to consolidate ideas and inspiration, explore what’s possible within planning and construction constraints, and gain early clarity around costs and budgets.
Reflections from past clients and collaborators can be found in our testimonials.
Concept Design Stage
The Concept Design Stage usually entails two to three meetings, beginning with a detailed briefing document to guide us through the project. We then present our first concept for your feedback, featuring the mood imagery to inform the interiors materials and finishes palette as well as the floor plan layout. You can start to visualise your project via 2D and 3D views.
Once you’ve approved the Concept Design, we obtain a Cost of Works estimate and proceed to Design Development.
Design Development Stage
As we continue to develop your detailed architectural drawings, we continue working with the consultant teams so that we maintain a holistic view of how your project will progress.
The exciting milestone at this stage is a presentation of detailed interior plans, elevations and 3D views of key areas like kitchen, bathroom and joinery.
Together we review the Design Development details before we issue an updated Cost of Works estimate and proceed to the Town Planning Stage (note that town planning is not always required or may occur earlier in the process).
Town Planning Stage (If Required)
We prepare the application in response to statutory authority requirements, including plans, diagrams, analyses, studies, reports and other information, and formally lodge it as advised.
Town Planning Negotiation Stage (If Required)
We negotiate with relevant authorities, adjoining owners or other relevant parties to achieve town planning permission. We’ll also prepare and submit additional drawings and documentation where required.
Construction Documentation Stage
At this stage we develop the drawings, specifications and schedules required to enable the project’s construction.
Specifically, we:
- Arrange a pre-tender estimate of the Cost of Works
- Recommend building contractors
- Obtain necessary approvals in order to proceed
Builder Selection Stage
We’ll discuss the preferred builder tender process with you and issue prepared documents to all tenderers. We’ll help you assess the tenders and make a final recommendation on the builder that’s right for you.
Contract Administration Stage
The building contract documents are prepared, signed and executed before building begins.
During this period we make regular site visits, liaise with the builder, and keep you informed about time, cost and project’s progress. On our visits we’ll ensure the construction works conform with the building contract documents and meet the strictest quality standards.
Throughout this process we will also:
- Assess variations, progress claims and claims for extensions of time
- Monitor prime cost and provisional sums and other monetary sums
- Identify any incomplete work and defects and instruct the building contractor to complete and rectify
- Issue progress certificates
- Determine practical completion and issue the notice of practical completion
- Obtain approvals as required
After the defects liability period, during which we instruct the building contractor to complete or rectify defects, you’ll receive the final certificate. Your new home is ready!
Contact us to find out more.
Press
Australian Institute of Architects
Fellowship – Australian Institute of Architects (FRAIA)
04.12.2024
