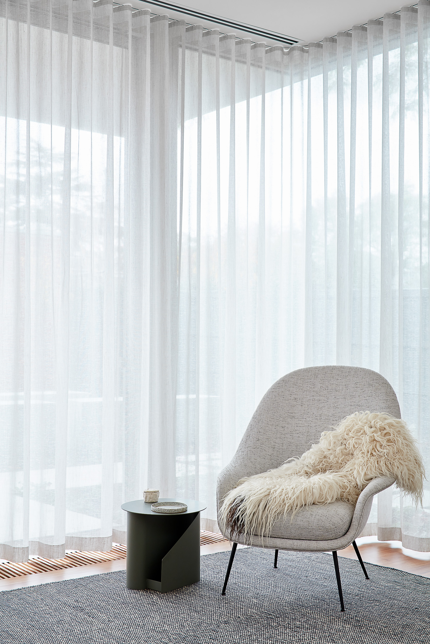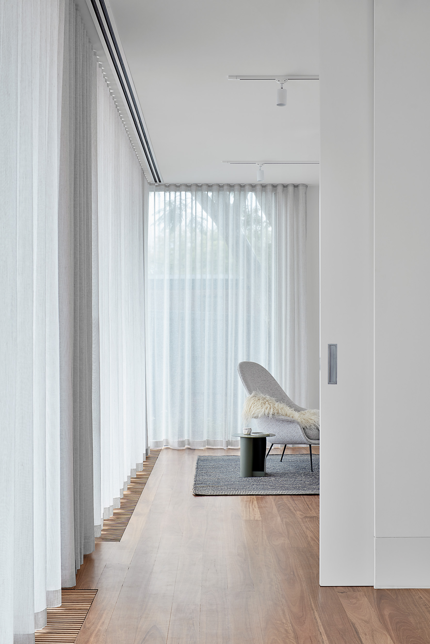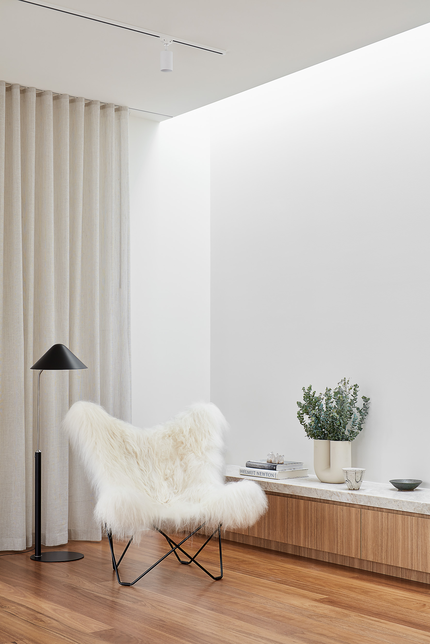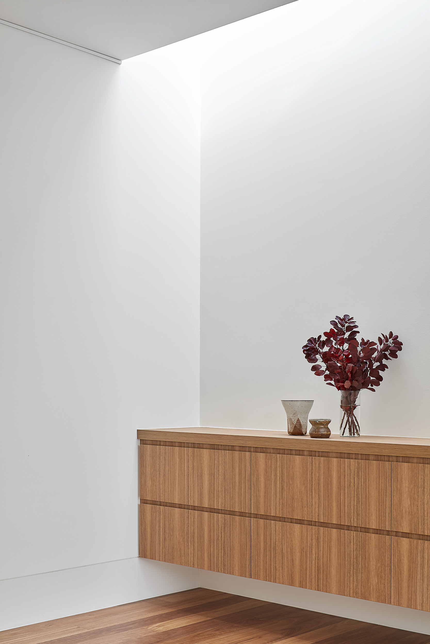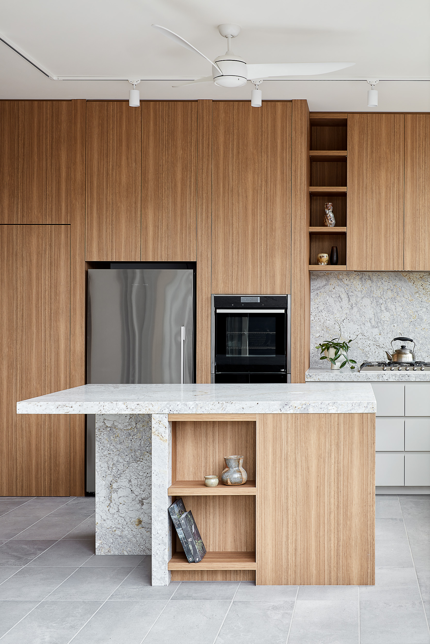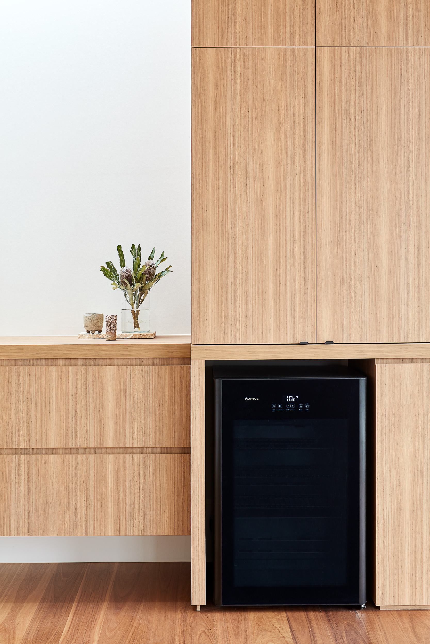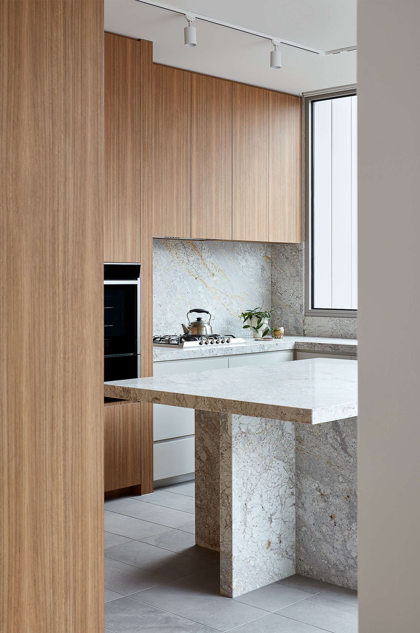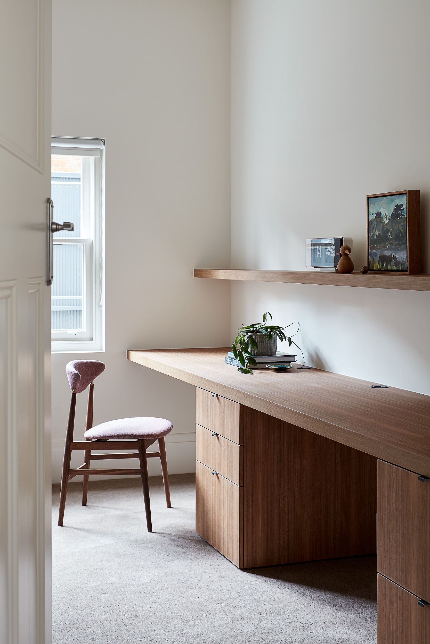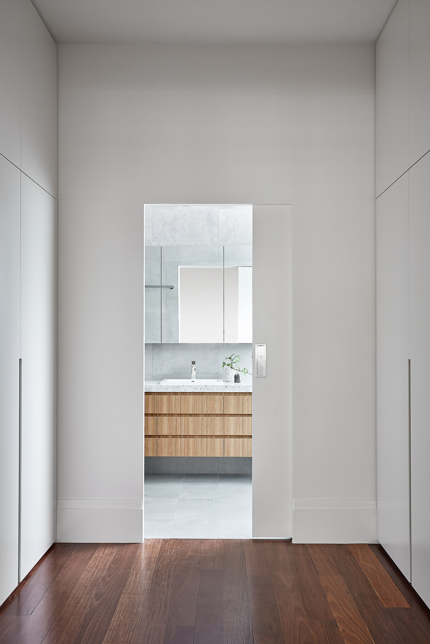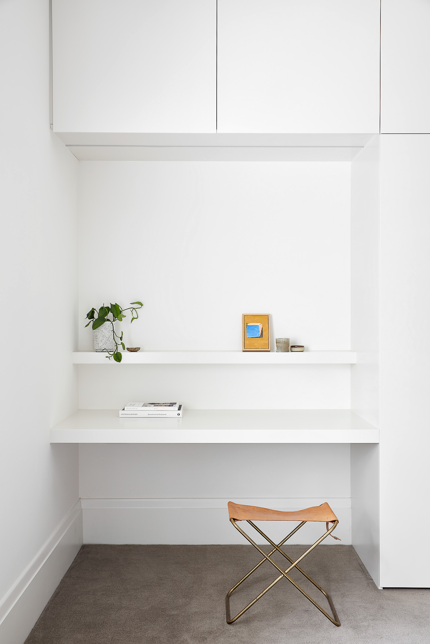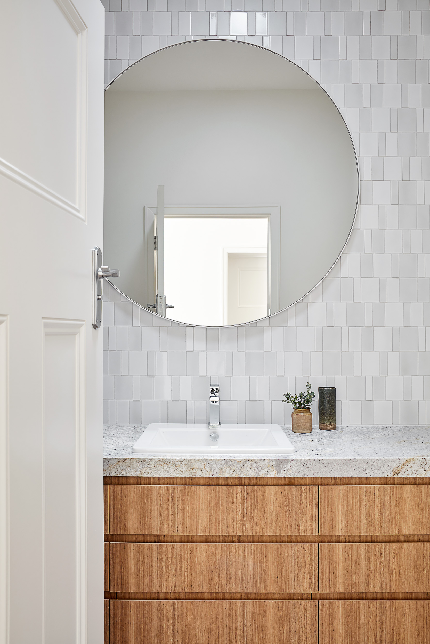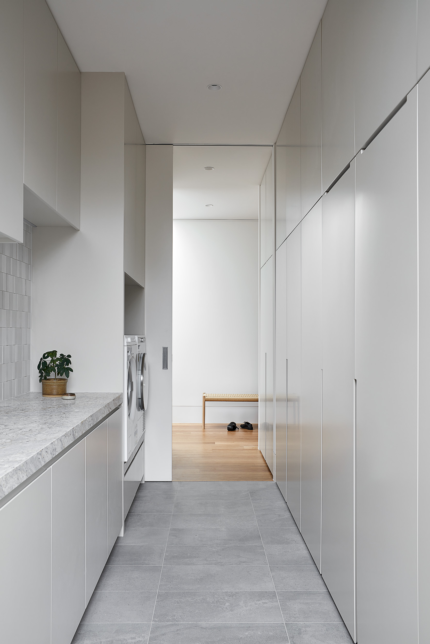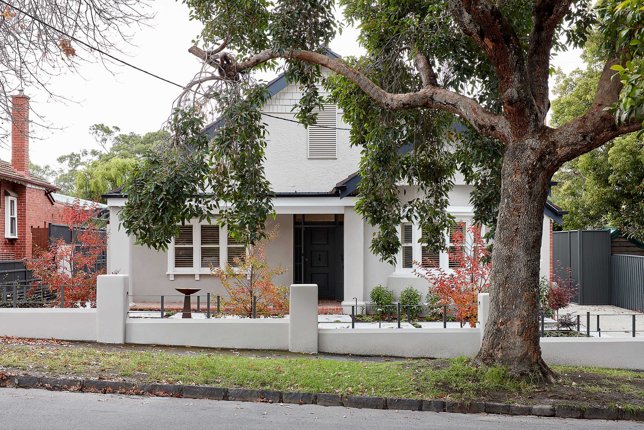
The Brief
Downsizing is a significant consideration, and finding a home that ticks all the boxes for accessibility, connectivity and future-proofing can be difficult. After moving into a California Bungalow that met most of their needs, our clients approached us for a design response that would see them well into their retirement phase.
The Outcome
The bungalow’s split-level extension posed the greatest future mobility challenges for our clients. Our strategy identified replacing the existing extension with an accessible new addition that combined the living, dining, kitchen, and laundry areas on one level, with an adjoining double garage. This strategy also ensured the original bungalow’s heritage appearance was retained by setting back the new extension.
The contrasting yet complementary material choices of the new extension successfully celebrates the spirit of the original house. A neutral colour palate unifies the home– the original building’s soft white render is similar in hue but different in texture to the Colorbond standing seam of the new addition.
The neutral colour scheme continues inside, where Australian native hardwood floors offer a refined contrast to the existing timber floors. We feature contemporary skirting and ceiling heights in the extension and honour the house’s historical essence in the original sections by reinstating period skirtings, doors, and architraves.
Natural light is important to our clients, so we included skylights and oriented the extension to ensure the kitchen, dining, and living spaces all receive northern light. These areas also open onto a paved alfresco dining area within a curated exotic garden that create a “very Camberwell” garden setting.
Project Type
Renovation & Extension
Suburb
Camberwell
Period
California Bunglow
Heritage Status
Contributory within HO156
Originally Built
c. 1925
Completed
2021
Garden Design
Lisa Ellis Gardens & Lucy Draffin
Builder
James McBride & Associates
Stylist
Orr Made
Photographer
Jack Lovel
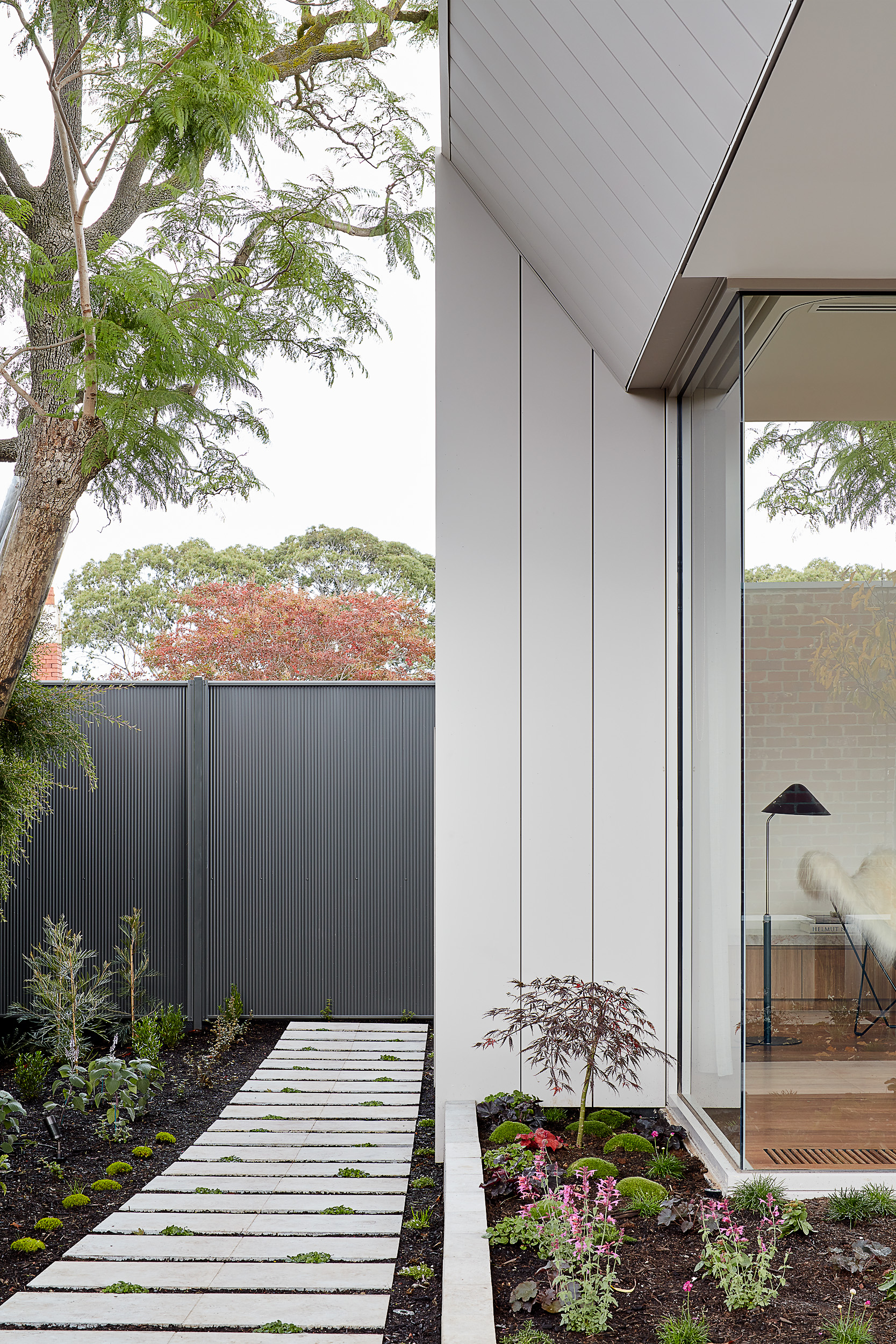
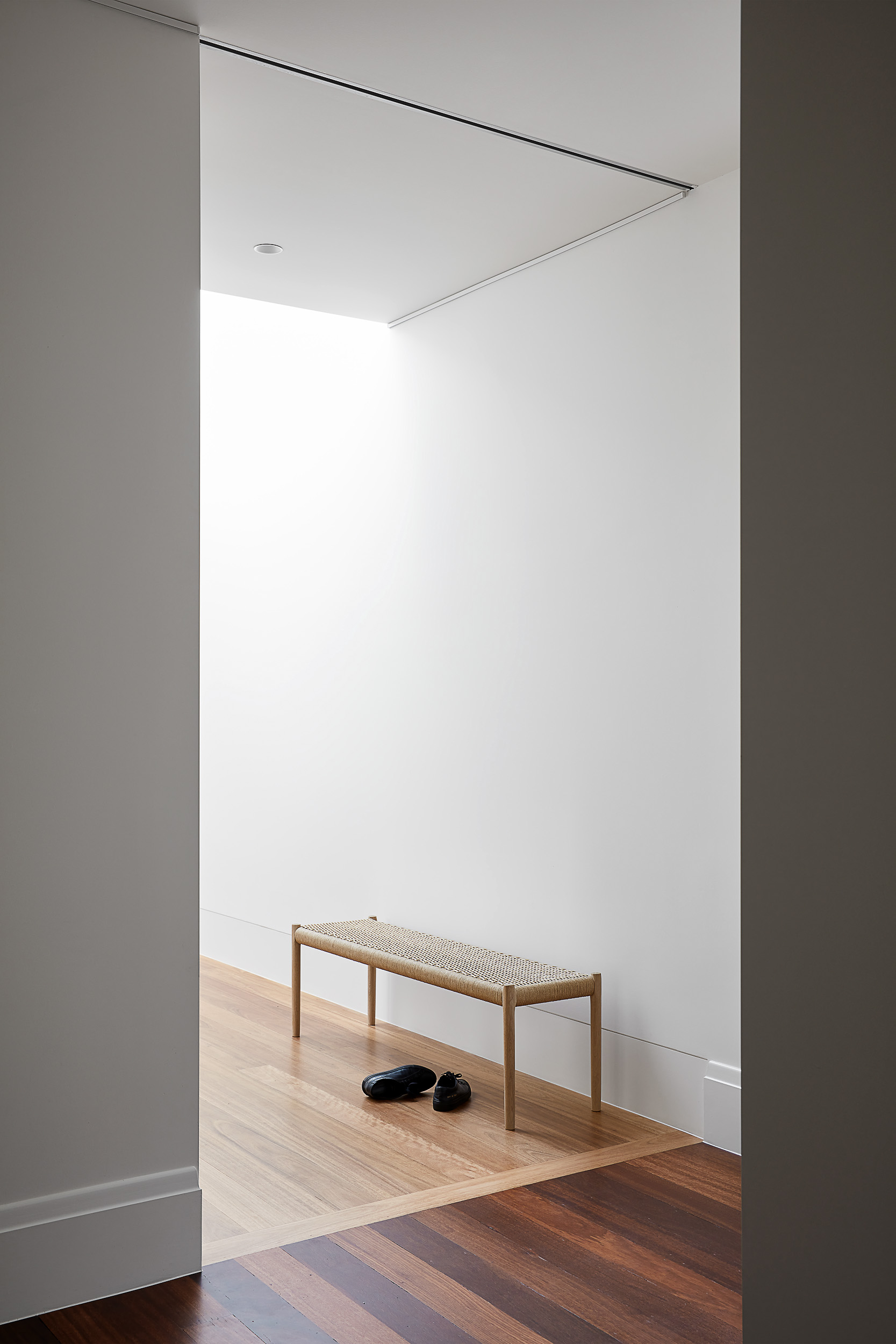
I am writing to share my appreciation for our collaboration on the Camberwell bungalow project. This renovation and extension thoughtfully transformed a cherished home.
Jane’s calm, respectful approach and thorough documentation were instrumental in guiding the integration of the new living areas, garage, and landscaped outdoor connections into a unified and cohesive whole. The work successfully preserves the home’s familiar character while remaining sympathetic to the clients’ request for a highly functional and comfortable living environment.
The final result is a warm, enduring, and beautifully resolved home for the clients.
