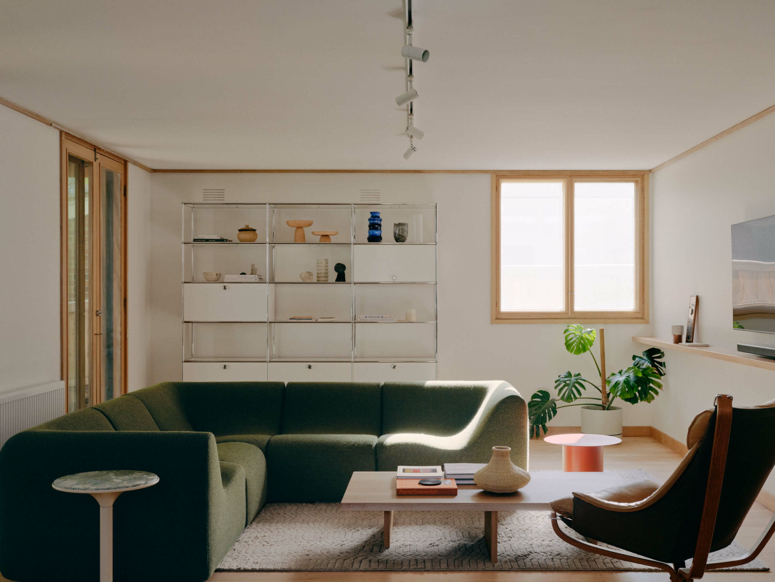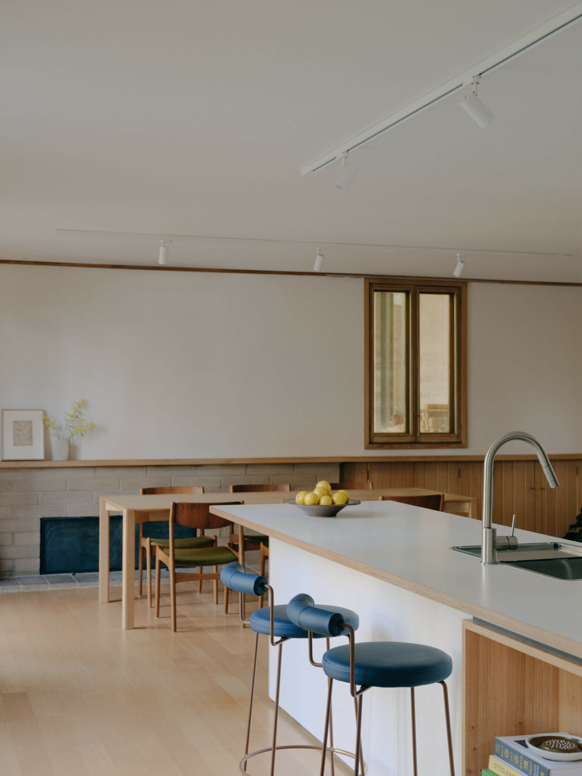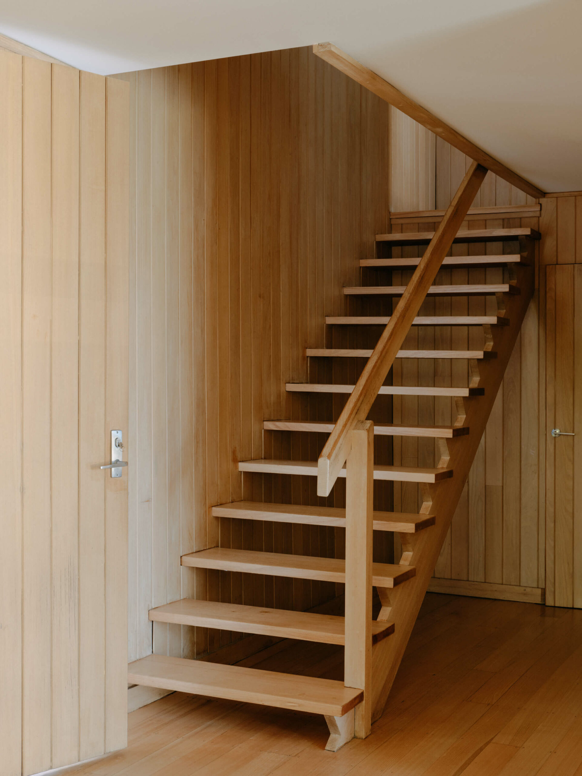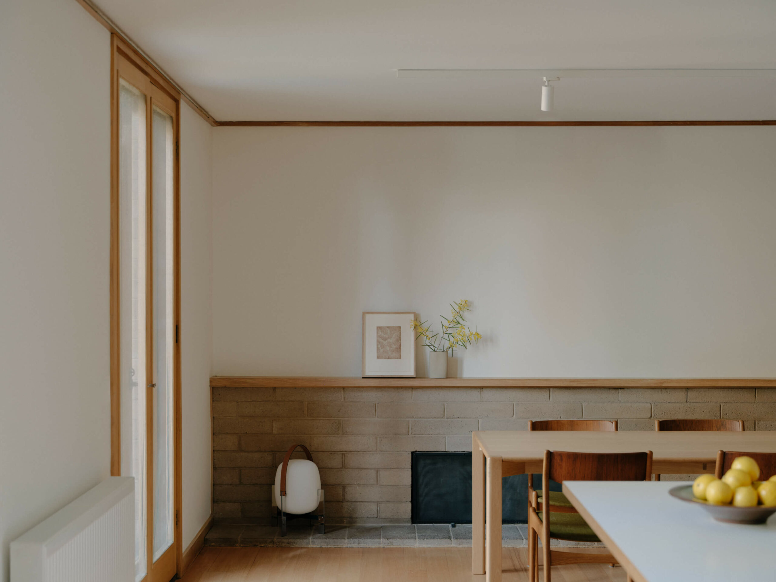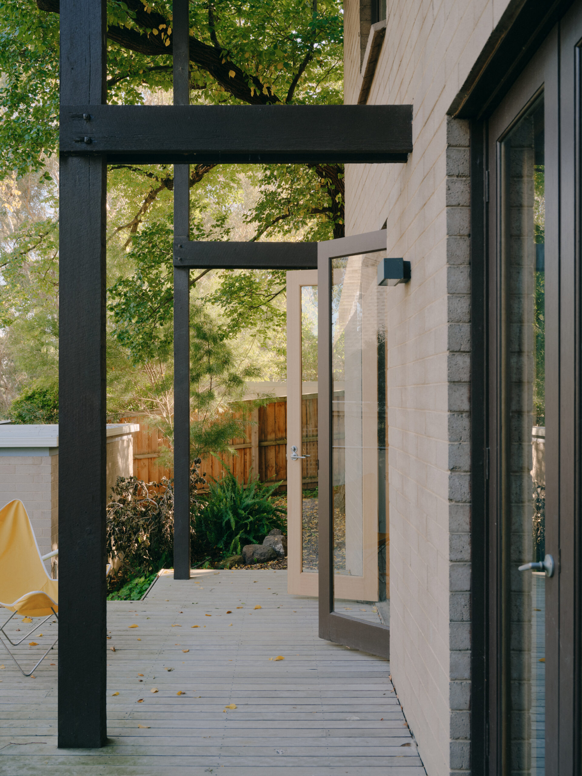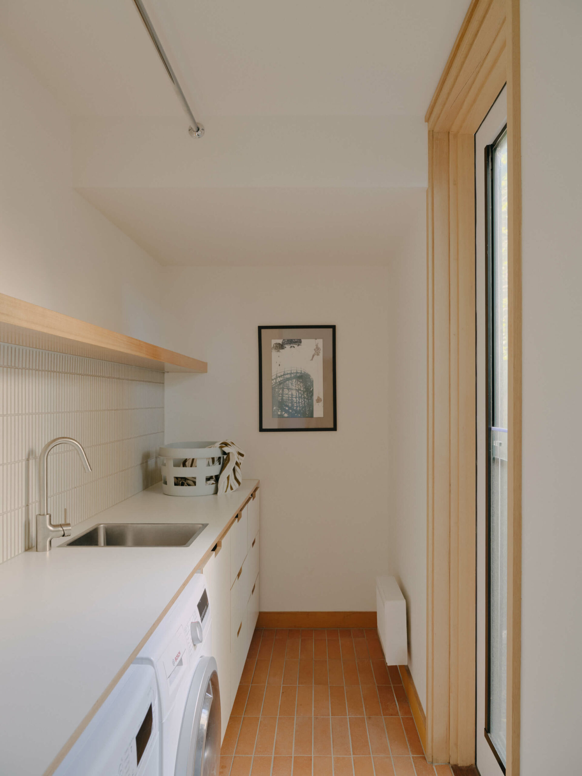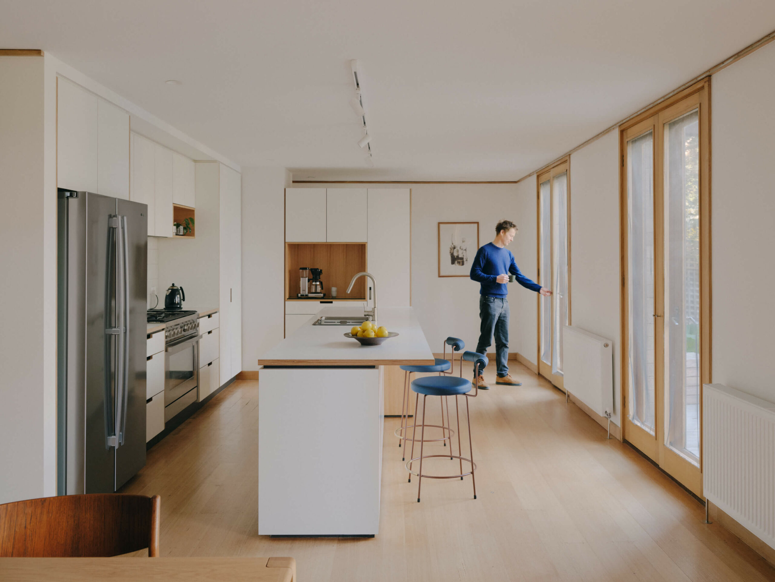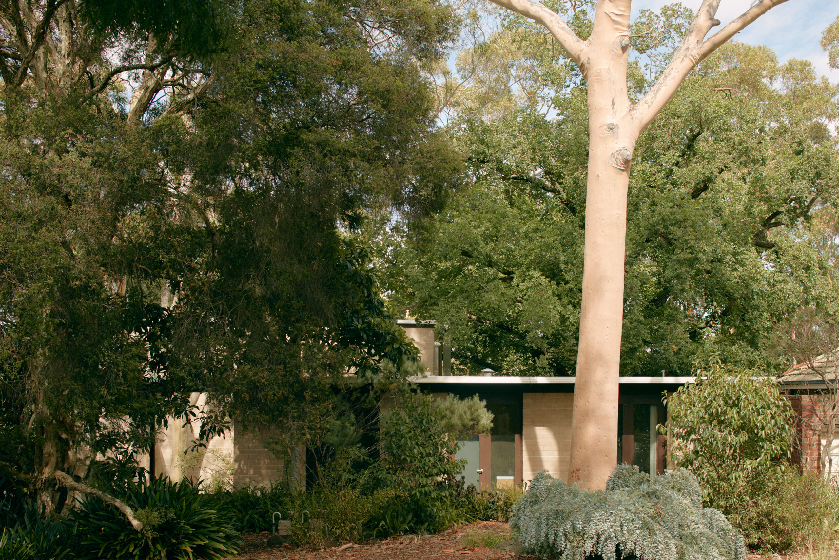
The Brief
As the new custodians of a storied Ivanhoe residence, our client wanted to seamlessly transform two separate dwellings into a single, cohesive four-bedroom home that supports their lifestyle while inherently respecting the property’s cultural significance.
The Outcome
The Guilford Bell and Neil Clerehan-designed set of two residences is hailed as one of Australia’s first examples of architect-designed multigenerational homes. Built in the early 1960s as a street-facing townhouse with a double-story house at the rear, the home remained in the same family for over half a century.
Central to the brief was a desire to retain the floorplan and for any changes to be non-invasive. The genius of Bell and Clerehan’s original layout meant a simple set of steps could seamlessly connect the staggered townhouses.
We removed the kitchen and a partition wall that demarcated the front townhouse’s living, dining and kitchen areas, creating a modern, expansive living space. The living, dining and kitchen area of the former rear townhouse could then become the dining room, adjoining a larger, more functional kitchen. We reconfigured and updated the laundry and powder room and added an external deck that celebrates the surrounding nature and encourages an indoor-outdoor lifestyle.
True to our shared desire to pay homage to the original architects, our modifications were discreet yet effective. We refinished the original Tasmanian Oak floors, while the study features bookshelves repurposed from the living room. Our material palate and commitment to simplicity updates the original aesthetic, ensuring the current owners can add their own legacy to its rich history.
Shortlisted in two categories at the 2024 Houses Awards and awarded a Commendation for House in a Heritage Context.
Project Type
Adaptive Re-use & Renovation
Suburb
Ivanhoe
Period
Mid-Century Modern
Heritage Status
Individually Significant, HO207
Originally Built
1963
Completed
2021
Original Architects
Guilford Bell and Neil Clerehan
Collaborator
Architect Hewson
Builder
Enviroline
Loose Furniture
Billie Roy
Stylist
Without Studio
Photographer
Tom Ross
Awards
2024 Houses Awards — Commendation, House in a Heritage Context; Shortlisted, House Alteration & Addition under 200 m²
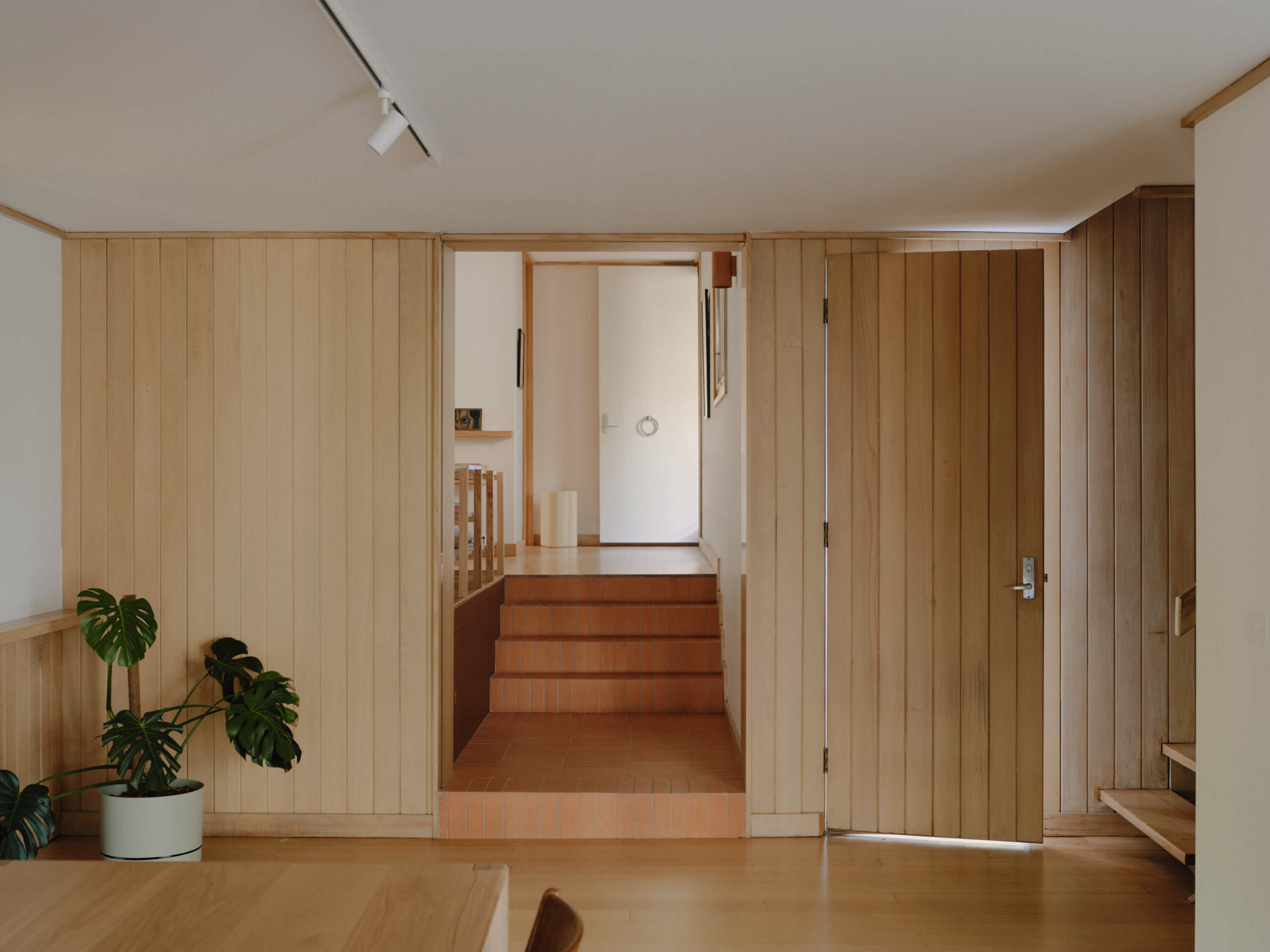
Working with Jane and Christopher was the best decision we made. We wanted to protect the heritage of our home while bringing it up to modern standards for our family.
Their deep knowledge of mid-century architecture and collaborative approach gave us confidence throughout the process and ultimately delivered an exceptional result.
Our best advice to other clients would be to let Jane and Christopher do their thing and trust that the end result will be great.
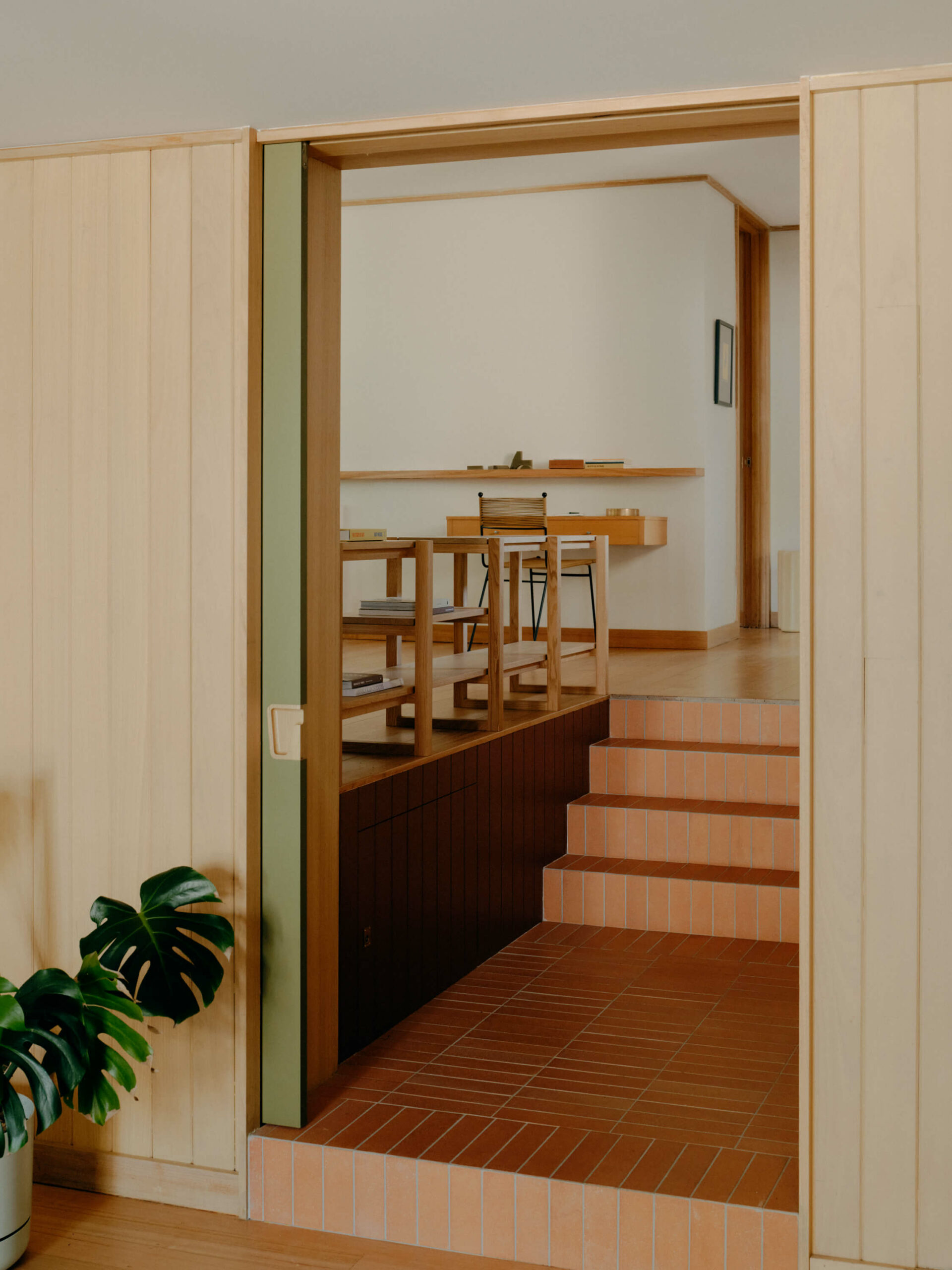
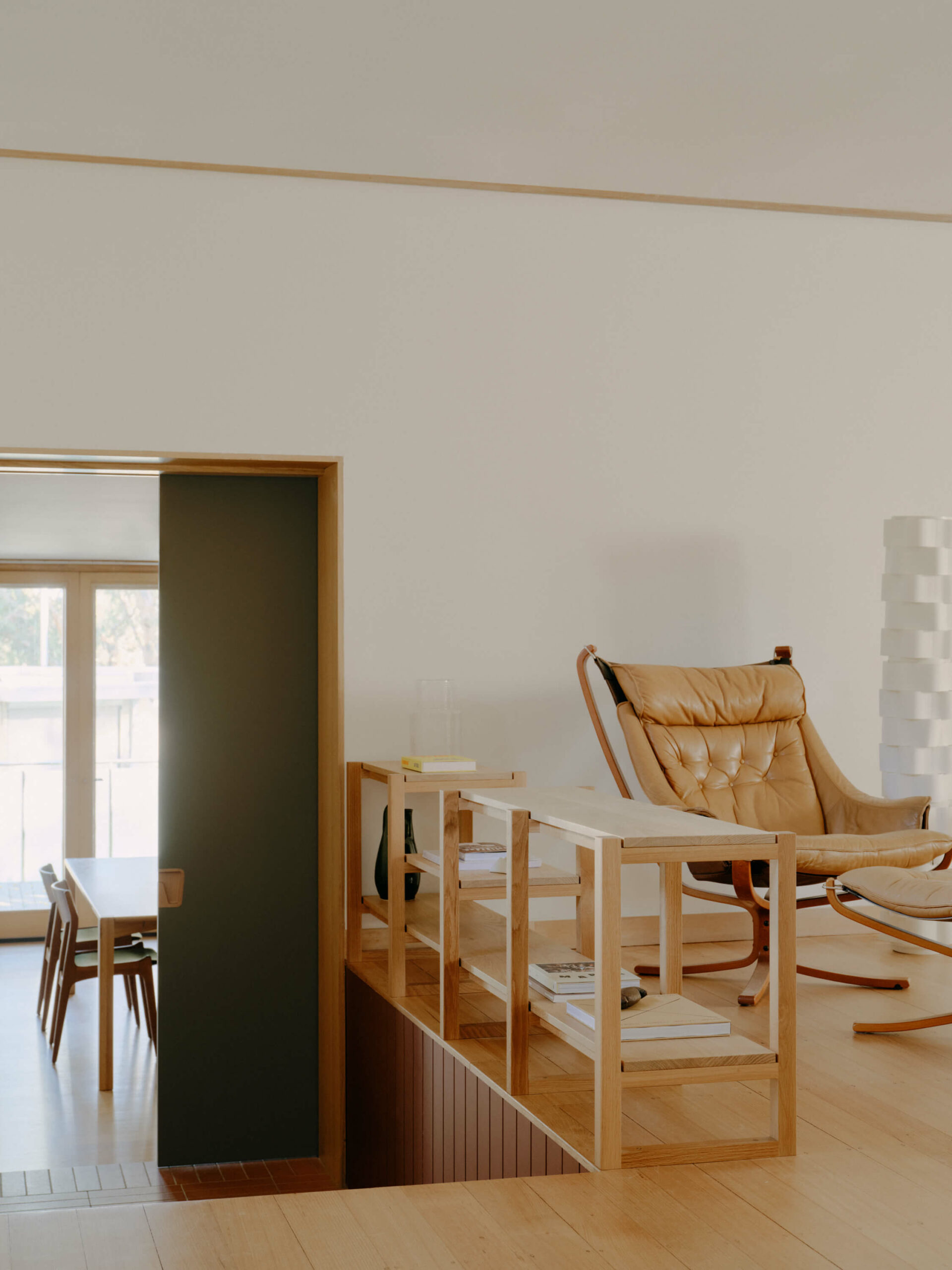
Jane was a pleasure to collaborate with on the Ivanhoe home.
This careful renewal of a significant modernist residence required sensitivity and close collaboration, and Jane’s calm, respectful approach guided the design and documentation at every stage.
Her clear documentation and thoughtful detailing supported a smooth build process and a beautifully resolved outcome for the clients.
