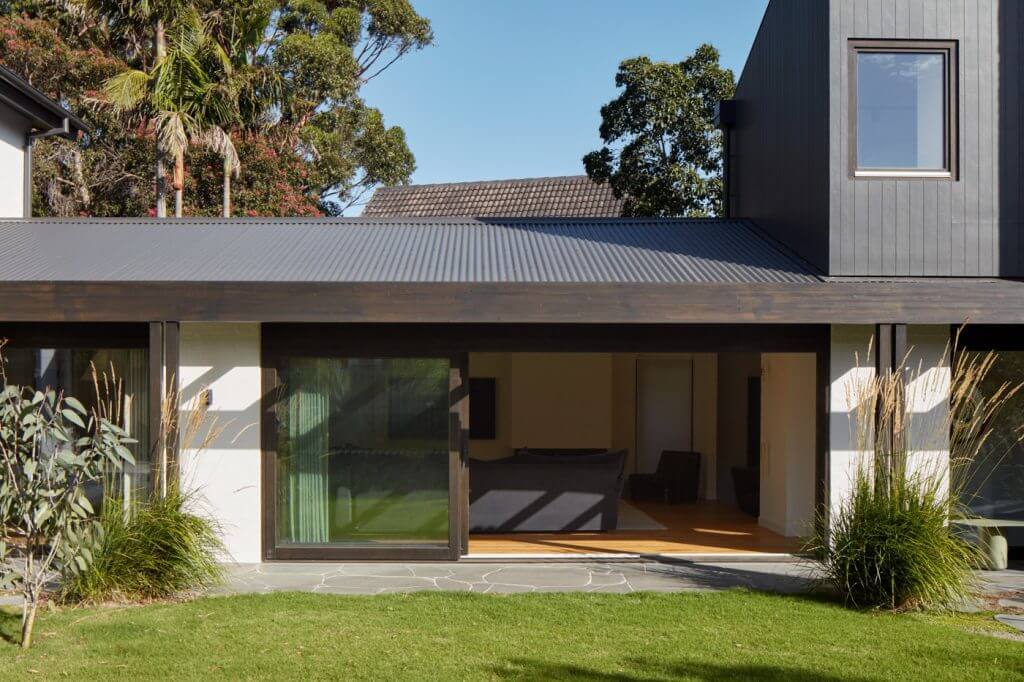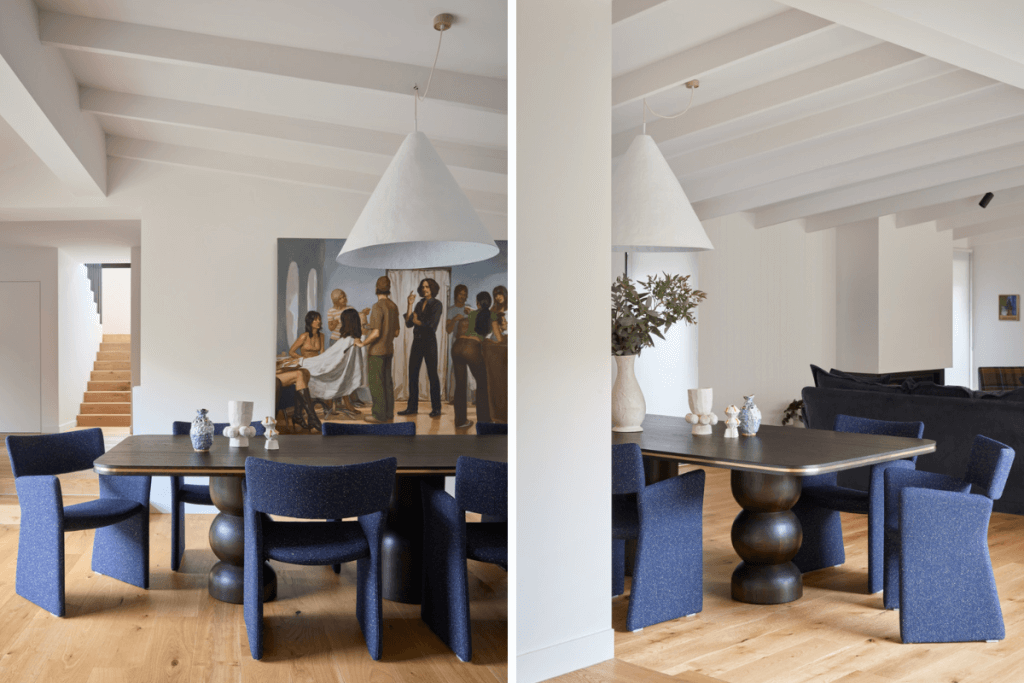A Design Journey of Collaboration: From Overseas Aspiration to a Melbourne Home Renovation
October 2023
Our client came to us with a dream – the dream of returning to Australia and settling into their Melbourne house. However, they had a unique twist to their plan. They wanted to start the journey of their project, a renovation, alteration, and extension, before moving back to Australia. The majority of the design process would need to take place while they were still living overseas.

When our client initially contacted us, we proposed a Master Plan Session for when they were next in Melbourne. This session would be pivotal in shaping the project’s direction, establishing a layout, along with a clear direction. The idea resonated with them, and so, on a cold wintry day, we met at their Melbourne home to lay the foundations of their project.
Originally, our client had considered a complete knockdown and rebuild. However, we suggested an alternative – working with the existing structure to carry out a renovation, alteration, and extension. The existing house had a solid floor plan and excellent orientation. All it needed was to be extended to accommodate their family along with their frequent guests. After the Master Plan Session, we were on the same page, and the client’s trust in us was unwavering.
Following the Master Plan Session, we were engaged for a full architectural and interior design service. We took the project from concept through to completion on site.
Existing Conditions Stage
We initiated the Existing Conditions Stage, where we coordinated the Feature and Re-establishment Surveys conducted by a Land Surveyor. Simultaneously, we performed a detailed photographic survey, secured building measurements, and gathered information on existing services. Additionally, we documented the existing building, services, and finishes in drawings.
Concept Design Stage
For us, a strong vision is essential in the design process. We focus not only on the architectural aspects but also on interior elements. At the beginning of the Concept Design Stage, we present Mood Imagery to ensure we’re heading in the right direction. This interactive process helps us understand the client’s preferences and inspirations. We also created a Detailed Briefing Document. This picked up on the client’s unique needs and requirements. It also acted as a checklist to ensure all elements are discussed and agreed.
These documents, along with the Master Plan Session, formed the foundation for the project. And, from here we were about to develop the agreed floor plan layout, whilst also developing the project’s form. This project was unique as the extension was at the front of the house, whilst we typically create extensions to the rear. We set out to respect the mid-century qualities of the existing house, whilst defining the new from the old. We tested numerous options. This allowed us to settle on a design which we presented to the client, which they loved.
Town Planning Stage
Usually, following the Concept Design Stage, we proceed to the Town Planning Stage. However, this specific project did not necessitate a Town Planning Application. Nonetheless, compliance for Report & Consent was required with the local councils due to deviations from the Rescode setback requirements. This process was executed seamlessly.
Design Development Stage
Next, we transitioned to the Design Development Stage, which is multifaceted. As the project architects, we collaborated closely with specialist consultants for the soil report, engineering, services, building permit, and energy requirements.
Concurrently, we delved into the interiors of the project, focusing on areas like the kitchen, bathrooms, joinery, finishes, fixtures, and fittings. We also worked closely with the stylist who curated the loose furniture, objects, and art. Normally, we spend a day with the client visiting showrooms to assist in the selection process. However, given the overseas location of our client for this project, we conducted all selections in their absence. The success of this approach was pivotal and was anchored in establishing a clear direction for the project early on. This strategy was well-received, culminating in the client being delighted with the selections when presented to them. By the end of this stage, our goal is to finalize all selections. This ensure a smooth transition and a ‘clear run’ for the subsequent stage.

Construction Documentation Stage
As the project progressed into the next stage, we communicated less frequently with the client. This stage is where we focus on construction drawings – aka working drawings – and coordination with various consultants, including working towards a Building Permit. It’s a critical phase to ensure everything aligns seamlessly.
Builder Selection Stage
For this stage, which is often referred to as the Tender Stage, we opted for a negotiated offer with a preferred builder rather than going through a traditional tender process. This decision was made to accommodate the client’s preferences.
Contract Administration Stage
The final stage, which is often referred to as the construction stage, we manage the building contract between the client and the builder. We prepare contract documents and facilitate their execution at this stage.
During construction, we regularly update the client on the project’s time, cost, and progress. We periodically visit the site to ensure construction aligns with the contract documents and instruct the contractor on design quality, materials, and performance.
As Contract Administrators, we assess variations, progress claims, and other monetary sums and manage incomplete work and defect rectification. We issue progress and final certificates and manage approvals and defect rectification during the defects liability period.
Conclusion: The Power of Affective Collaboration
In conclusion, this Melbourne home renovation and extension project exemplified the boundless possibilities intrinsic to a well-coordinated and collaborative approach to design and construction. From the initial Master Plan session to the meticulous execution during the Contract Administration Stage, every phase bore the imprint of concerted interaction between the client, consultants, and our dedicated design team. Despite unforeseen challenges, including those brought about by the global pandemic, this collective synergy translated into a residential masterpiece that not only fulfilled but surpassed the client’s aspirations, affirming the transformative power of collaboration in sculpting spaces that resonate with individual preferences and needs.
If it’s helpful to understand a little more about who I am and how I work, you can read more about Jane Cameron Finlay FRAIA, Director of Jane Cameron Architects.
Learn more about our practice.
If you’re planning a renovation and are looking for a collaborative, architect-led design process, we’d be happy to discuss your project.
You can see a magazine editorial of this home here.
