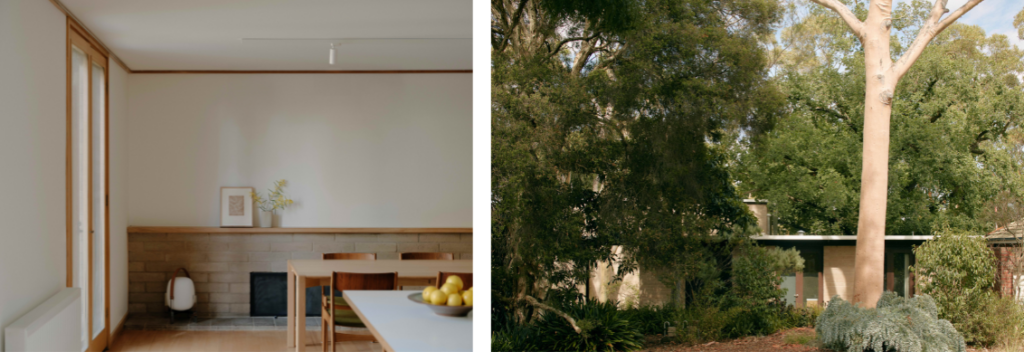Ivanhoe Project: A Stunning Mid-Century Modern Home for Multigenerational Living
May 2024
We’re thrilled to share that The Design Files has featured our Ivanhoe project, the former Beddison Swift House! This exceptional 1960s mid-century modern home stands out as a rare example of a residence originally designed for multigenerational living. Joint owners, the Beddisons and the Swifts, commissioned it, and renowned modernist architects Guilford Bell and Neil Clerehan crafted it.
A Unique Heritage Home in Ivanhoe, Melbourne
Located in Ivanhoe, Melbourne, the property originally comprised two separate dwellings, each with its own kitchen and living area. Through our sensitive renovation and heritage adaptation carefully combined these residences into a single, cohesive home. Whilst preserving the architectural integrity of Bell and Clerehan’s design.
Thoughtful Renovation and Adaptation
The project began with a Master Plan Session, allowing us to explore what was possible within the home’s heritage constraints before progressing to detailed design.
The renovation focused on maintaining the home’s original character, with minimal interventions primarily on the ground floor. Key modifications included: connecting the two dwellings with steps and a sliding door, reconfiguring spaces to create a larger living zone and indoor laundry, and adding a seamless rear deck overlooking the garden
We designed these changes to be subtle and respectful of the home’s original aesthetic. This ensures the modifications appear almost invisible from the street.

Design Palette Inspired by Nature
The interiors maintain a neutral palette, reminiscent of the original 1960s design. Subtle olive-green accents pay homage to the surrounding bush landscape. This creates a sense of harmony between the home and its natural setting.
Collaboration and Recognition
We completed this project in collaboration with Architect Hewson. The project was shortlisted for two awards. And it earned a commendation in the 2024 Houses Awards for a House in a Heritage Context.
Featured in The Design Files
You can explore the full article on The Design Files here, and for more details on the project, visit here.
Preserve Your Home’s History
If you’d like to know more about who you’d be working with and how I approach projects, you can read more about Jane Cameron Finlay FRAIA, Director of Jane Cameron Architects.
Learn more about our studio and approach to residential architecture, along with our process and project stages here.
If you’re considering a heritage renovation or a sensitive adaptation, we’d love to discuss your project. By doing so, you can preserve your home’s history while creating functional, modern spaces. Moreover, with careful design choices, you can maintain original features and simultaneously improve everyday usability. Get in touch to discuss your project.
