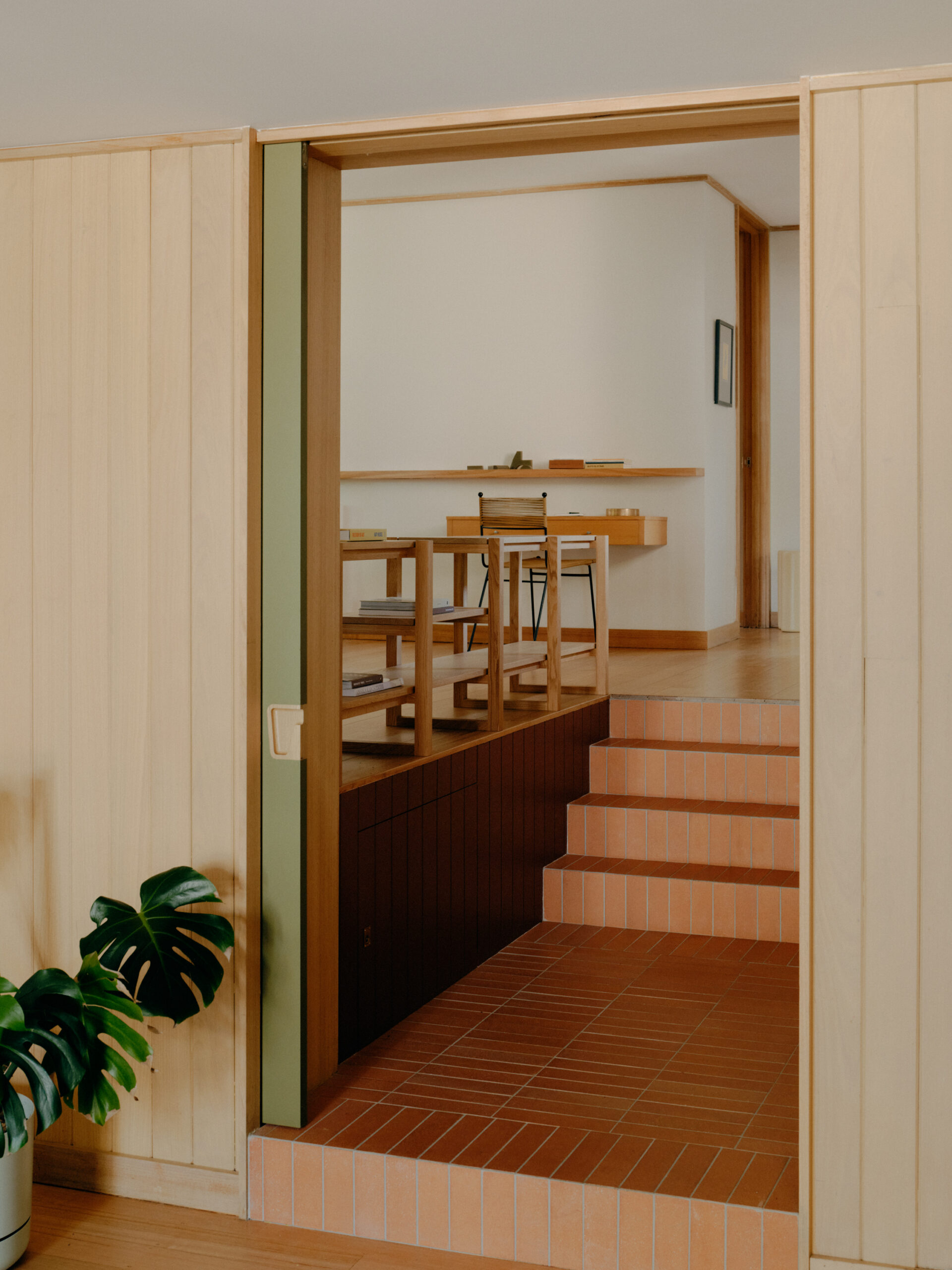The Town Planning Stage: Navigating Approvals for Your Project
July 2012
Many singular residential projects require town planning approval. It is often dependent on your site’s area and whether there are any Planning Overlays. These may include Heritage, Heritage, Floodway, Wildfire Management, etc. We typically confirm this at the pre-design stage. Occasionally, a planning overlay may be triggered as the design develops, requiring a planning permit. For example you may decide to include a new fence in the scope, and depending on the overlays in your council this may or may not trigger a planning permit. We will advise you whenever this occurs.

Before submitting your town planning application, we may meet with the local council. We then prepare the application, including plans, diagrams, analyses, studies, reports, and other required information. Once complete, we assist you in lodging the formal application. After the council grants the planning permit, we move on to the Construction Documentation stage, which is the next stage of our architectural services process.
Your Project
Discover how we design high-performance Passivhaus homes, heritage renovations, and carefully considered residential extensions in Melbourne.
You can read more about Jane Cameron Finlay FRAIA, Director of Jane Cameron Architects, and her experience in residential architecture and professional practice.
Learn more about our studio and approach to residential architecture, and how we guide projects from early planning through to completion on site.
If you have a project in mind, we would love to hear about it. Start a conversation with our studio.
The Architectural Process Explained
This post is part of a broader series explaining the key stages of an architectural project. You can explore the other stages here:
Concept Stage
Design Development Stage
Town Planning Stage
Construction Documentation Stage
Tender Stage
Contract Administration Stage
