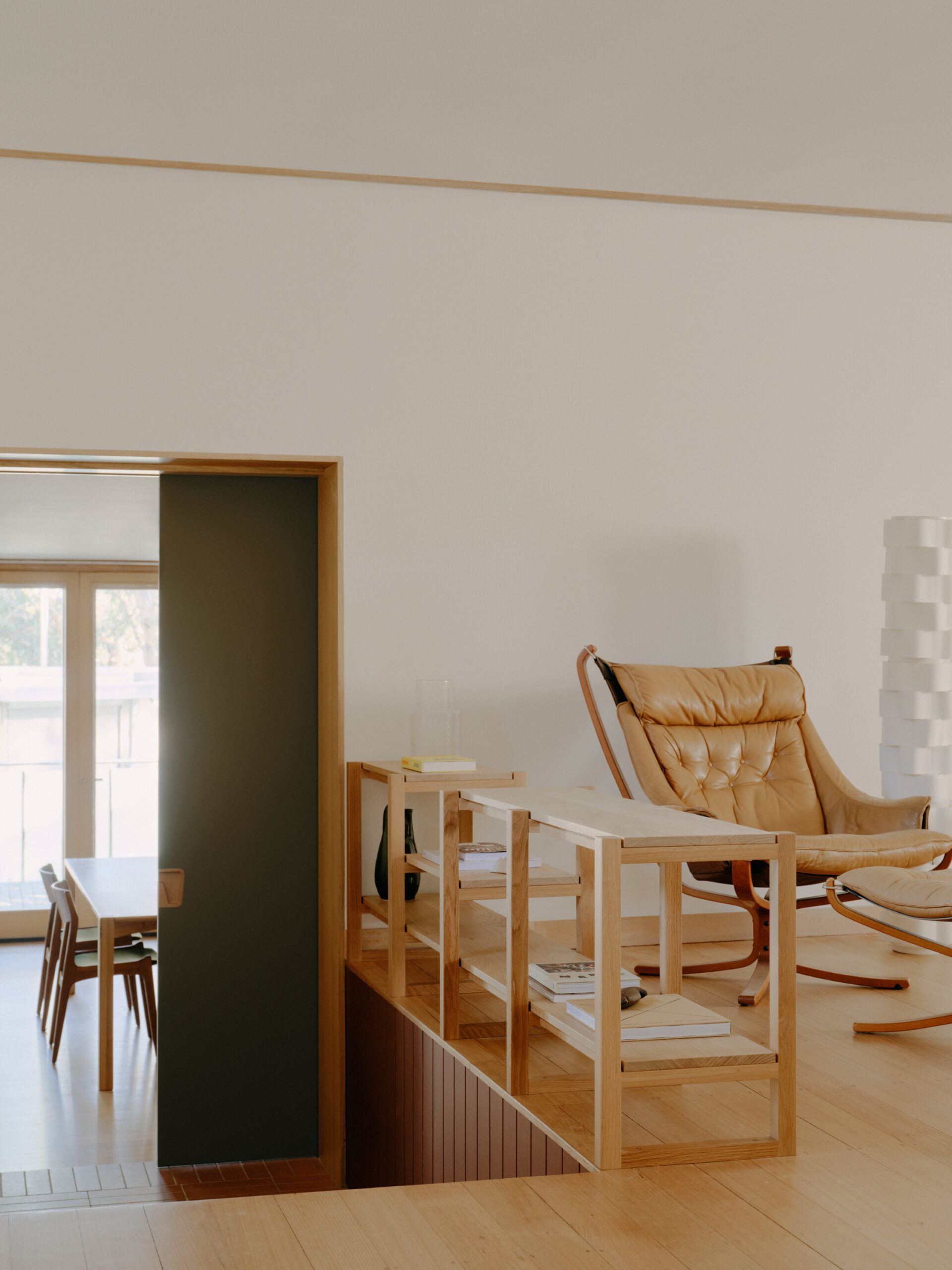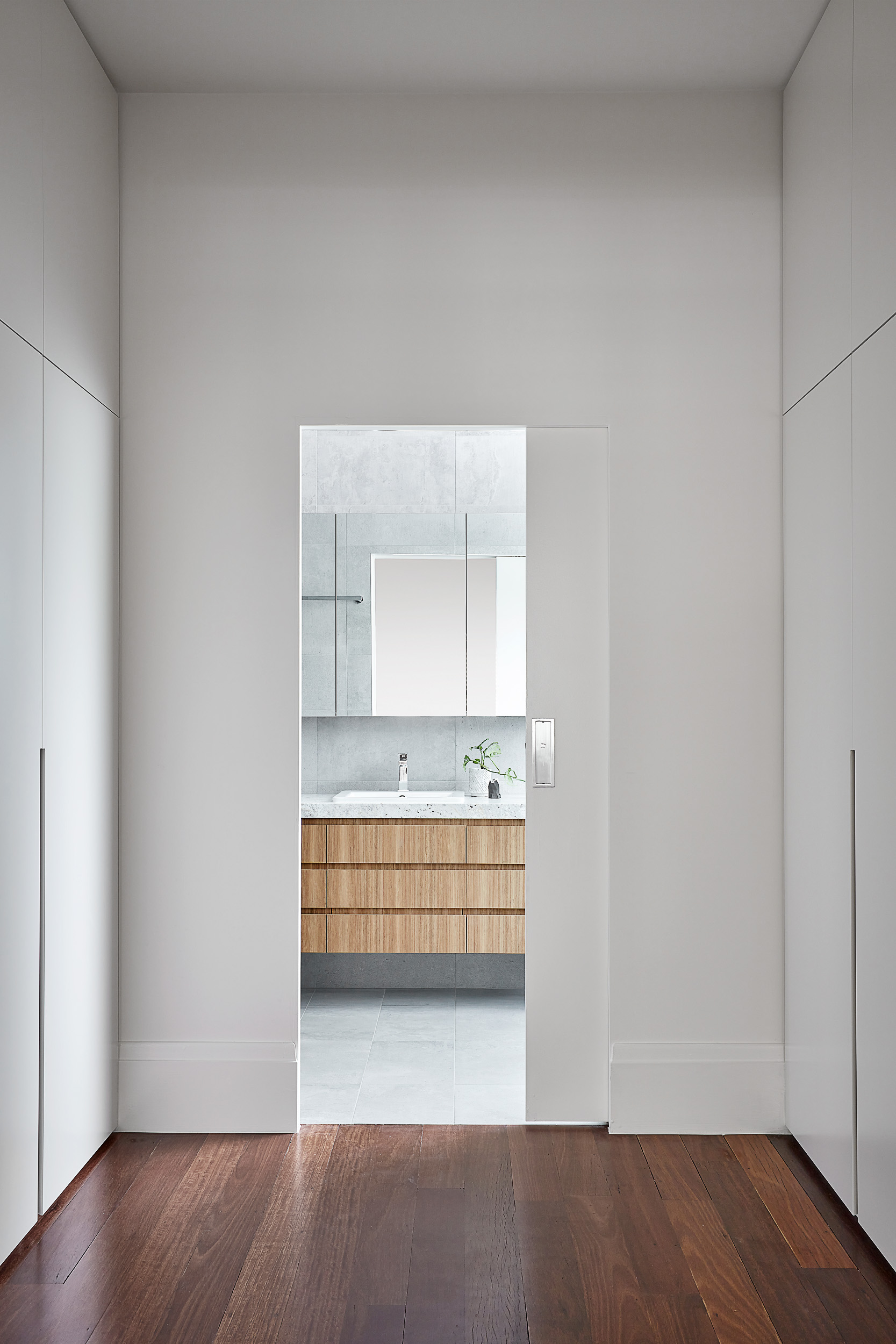Construction Documentation: Your Guide from Drawings to Building Permits
July 2012
Construction Documentation, otherwise referred to as working drawings, is the step following the Design Development/Town Planning stages. It is a core architectural service in the Australian Institute of Architects Client Architect Agreement.
If Town Planning is required typically this stage will not commence until the approval is received.
By the time a project reaches this stage, the overall scope, design intent, and key decisions have usually been resolved through earlier stages – often beginning with a Master Plan or Feasibility Study, followed by Concept Design and Design Development. This allows Construction Documentation to focus on technical resolution and buildability, rather than strategic decision-making.
The work of other specialist consultants will be coordinated and integrated into the architectural drawings. These consultants may include the Structural Engineer, Ecological Sustainable Design (ESD) consultant, etc.
The Structural Engineer will prepare their documentation and computations; these will form part of the submission for the Building Permit. A structural engineer is required if any structural work is carried out. For example a new window opening, a deck, the removal of a structural wall etc.
For some projects an Energy Report will need to be carried out by an Environmental Design Consultant (ESD) consultant. This is a requirement of the National Construction Code. Typically the report is carried out at this stage. However, on some project a preliminary report may be carried out at the Concept Design or Design Development Stage.

On more complex or larger residential projects a Mechanical and Electrical Engineer may be appointed. Otherwise these will be incorporate as a design element in the building contract.
Statutory Approval
Drawings will be prepared including plans, elevations and sections, together with other details and schedules to enable statutory approval to construct your project. At the Construction Documentation stage a Building Permit the main statutory approval required for a residential new build, alteration or extension. All projects with structural alterations require a Building Permit.
Upon your approval the required documents will be submitted for your building permit. These documents can be either lodged at the Building Department at the local council or with a consultant Building Surveyor. Typically the latter is used due to the quicker turn around in issuing the permit. A permit cannot be issued until a builder is appointed or the appropriate owner-builder documentation is in place.

Tender Drawings
Drawings for a building permit are basic drawings. Thus further drawings will be prepare, along with specifications and schedules to enable the construction of the project. At this stage a pre-tender estimate of the Cost of Works may be prepared with the Cost Consultant.
We will discuss your preferred method of the building contractor selection. Either tendering or a negotiated tender – which will be carried out at the next stage of your project.
Once the above is complete your approval will be obtained for all construction drawings. Along with your approval to proceed with the next stage of the Core Architectural Services – the Contractor Selection stage.
You can read more about Jane Cameron Finlay FRAIA, Director of Jane Cameron Architects.
Learn more about our practice,along with our process and stages here.
If you have a project in mind, speak with our team.
The Architectural Process Explained
This post is part of a broader series explaining the key stages of an architectural project. You can explore the other stages here:
Concept Stage
Design Development Stage
Town Planning Stage
Construction Documentation Stage
Tender Stage
Contract Administration Stage
