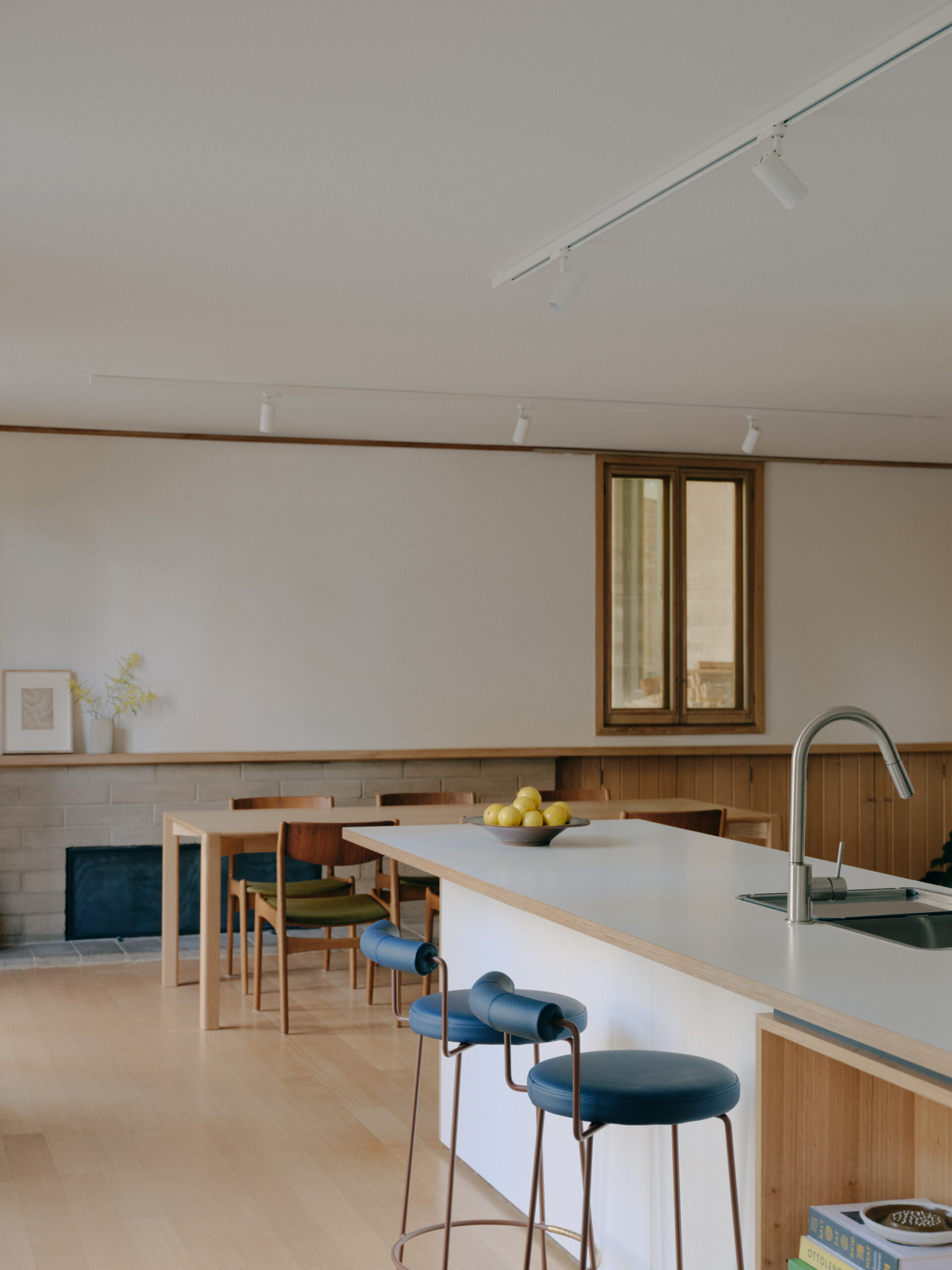The Concept Design Stage: Turning Your Ideas Into a Clear Architectural Vision
July 2012
From Pre-Design Briefing to Initial Sketches, Laying the Foundation for Your Project
Pre Design
We are Melbourne residential architect. During our initial meeting, we obtain your brief, which forms part of the Client and Architect Agreement. At the pre-design stage, we gather a more detailed brief and provide it in writing for your approval. For a residential project, this may include your specific likes and dislikes. we spend time with you to understand how you live, which makes this stage critical to the success of your project.
For many clients, the work leading into Concept Design begins with a Master Plan or Feasibility Study. This stage sits ahead of Concept Design and is focused on understanding what is realistically achievable on your site. It allows key questions around scope, budget, planning controls, staging, and long-term goals to be explored before the design direction is established, providing clarity and confidence before proceeding to the Concept Design stage.
Throughout the whole project I will arrange, attend and record meetings with you.
We recommend the appointment of other Specialist Consultants as needed, including their fees. I list these in your Client and Architect Agreement. They may include a Building Surveyor, Ecological Sustainable Design (ESD) consultant, Geotechnical engineer (for a soil report), Cost Consultant, Structural/civil engineer, and others.

We conduct a site appraisal to assess the site conditions and constraints, such as overlooking, privacy, noise, and orientation. These may include overlooking issues, privacy, noise, orientation etc. This is an extremely important step in the design process.
A Planning Property Report will be obtained for your site; this will confirm the Town Planning zone and overlays.
Typically for a residential new build, alteration or extension the zoning will be a Residential 1 Zone (R1Z). The schedule for your zone will be confirm to see if there are any variations on the standard requirements under Clause 54 or Clause 55; which will impact your design. Overlays which may affect your site can include Heritage, Significant Landscape, Floodway, Bushfire Management etc.; these may trigger additional approvals.
Design
As the design progresses, I further assess authority regulations and requirements. This typically includes discussions with Town Planners at the local council.
Typically at this stage, I organise a Feature Survey and a Re-establishment survey by a licensed surveyor on your behalf. I arrange a Feature Survey to meet Town Planning requirements and a Re-establishment survey to redefine your property boundaries.
I create sketches, diagrams, and other information to clearly explain the concept to you. These often take the form of freehand floor plans, elevations, and perspectives, accompanied by a preliminary selection of materials and finishes.
I prepare a preliminary estimate of the Cost of Works , in conjunction with a Cost Consultant.
At the end of this stage your approval will be gained for the design concept. Along with your approval to progress with the Design Development and Town Planning stages.
You can read more about Jane Cameron Finlay FRAIA, Director of Jane Cameron Architects.
You can learn more about our practice, values, and approach.
If your planning a project, we’d love to hear from you.
The Architectural Process Explained
This post is part of a broader series explaining the key stages of an architectural project. You can explore the other stages here:
Concept Design Stage
Design Development Stage
Town Planning Stage
Construction Documentation Stage
Tender Stage
Contract Administration Stage
