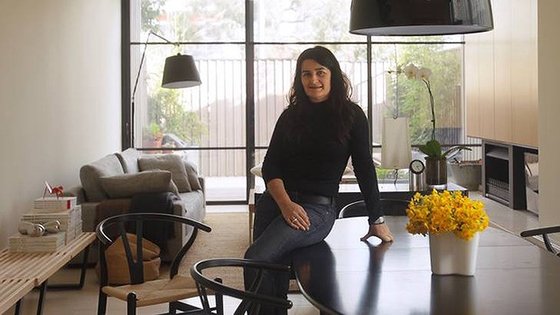No Point Building Castles in the Air: Understanding Renovation CostsThe Age Article
February 2013
No Point Building Castles in the Air
By Ann Pilmer, The Age (extract)
What’s on your renovation wish list – a new kitchen and bedroom, extra living space, an en suite, outdoor kitchen, cellar and a home theatre?
Whatever your budget, rethink it or stretch it. Fees and hidden costs such as GST will eat up a fifth or as much as a third for smaller projects.
Sole practitioners, architects Jane Cameron and Christopher Hewson, say they frequently have to disillusion new clients about the real cost of renovating.

”We live in a cut-price world,” says Mr Hewson. ”People can buy at a discount online and they see short cuts and DIY projects on reality shows, or a glossy picture in a magazine, and they think all this is easy to achieve. They don’t understand that costs can’t be readily pruned in real life and can’t be extended to professional services.”
In archispeak it’s about the cost of works versus the overall budget.
Overlooked costs include rent, if the bathroom or kitchen will be demolished and you have to live somewhere else, and fees for architects, designers and consultants.
The latter include a structural engineer, a test to classify the soil for the engineer’s footings, a land survey to re-establish the boundaries and a feature survey to establish levels and heights of buildings on the site and adjoining properties, an energy-rating consultant to check the design is environmentally sustainable, a building surveyor to ensure the plans conform with Australian standards, the Australian building code and Victorian building regulations and a quantity surveyor to estimate the cost of building work. (This could save money by helping you compare builders’ quotes.)
Council planning and building permits also add to the cost.
Depending on the complexity of the project, architects work on an hourly rate or charge a flat fee or a percentage of the cost of the work to cover design and project management.
Small jobs can cost as much as big ones because the same steps are involved but they lack economy of scale.
The architect’s work includes sketch design, design development, construction documentation and construction administration, if that is included in your agreement.
Building costs vary, says Mr Hewson. ”It depends on the finish, materials, the quality of the builder, whether the house is double-storey or in a heritage area, access to the site and whether it slopes.”
In general, renovating, which costs about $2000 to $3000 a square metre, is more expensive than building a new house.
Your choice of fittings and finishes will also affect your budget. Custom joinery and made-to-measure doors and windows are more expensive than standard sizes. Double glazing is about $350 a square metre, compared with single glazing which is about $250 a square metre.
Ms Cameron and Mr Hewson advise setting aside 10 to 20 per cent of the cost of work for contingencies.
”The contingency budget allows for something that might be revealed during construction like rising damp, termites or asbestos,” says Mr Hewson. ”Costs increase if the client adds to the scope of work.”
”People don’t understand that a lot of architecture is about problem solving,” says Ms Cameron.
”Producing designs and drawings is difficult and time consuming. Ideas are our most valuable asset.
”Co-ordinating consultants [and] dealing with clients, builders and councils is time consuming and the time we actually draw is a small part of a project.”
You get what you pay for
Bronwyn Pratt and Grant Hobson understand how renovating costs blow out without economies of scale.
He’s a project manager and she’s an interior designer with Hassell, often working on commercial interiors.
They renovated their single-fronted Albert Park home with exterior plans for the back by Jane Cameron.Ms Pratt did the interiors. A mezzanine was extended to make the main bedroom bigger and they streamlined the back adding external shiplap timber and black zinc framing and a new courtyard.
“I was still taken aback by the hidden costs, even with knowledge of the industry,” says Ms Pratt.
“Squaring up” the building to take two-storey steel windows on the back wall and rescreeding the floor for the 600 mm by 1200 mm limestone tiles were major expenses.
The windows, double-glazed with external E glass panes for increased UV and thermal properties, had the frames painted on site in a tough, metallic paint.
“For me, you get what you pay for,” says Ms Pratt. “I wanted high-quality materials with little building tolerance and it adds up.”
In place of stair rails she specified low-iron toughened glass (which doesn’t look green) which was “concealed top hung” and bolted to a steel beam hidden in the ceiling.
“On a commercial site you’d install it with a crane,” she says. “We needed six men because we couldn’t fit a crane.”
Tips:
- Have a clear, written brief or wish list.
- Do your research. Think about how you live and keep the design simple.
- Don’t overcapitalise if you don’t plan to stay long or you have the best house in a bad street.
- Use a professional to eliminate design mistakes. ”We’ve seen houses that are virtually unliveable because the spaces don’t work,” says Christopher Hewson.
If you have a project in mind, talk through the process with us.
