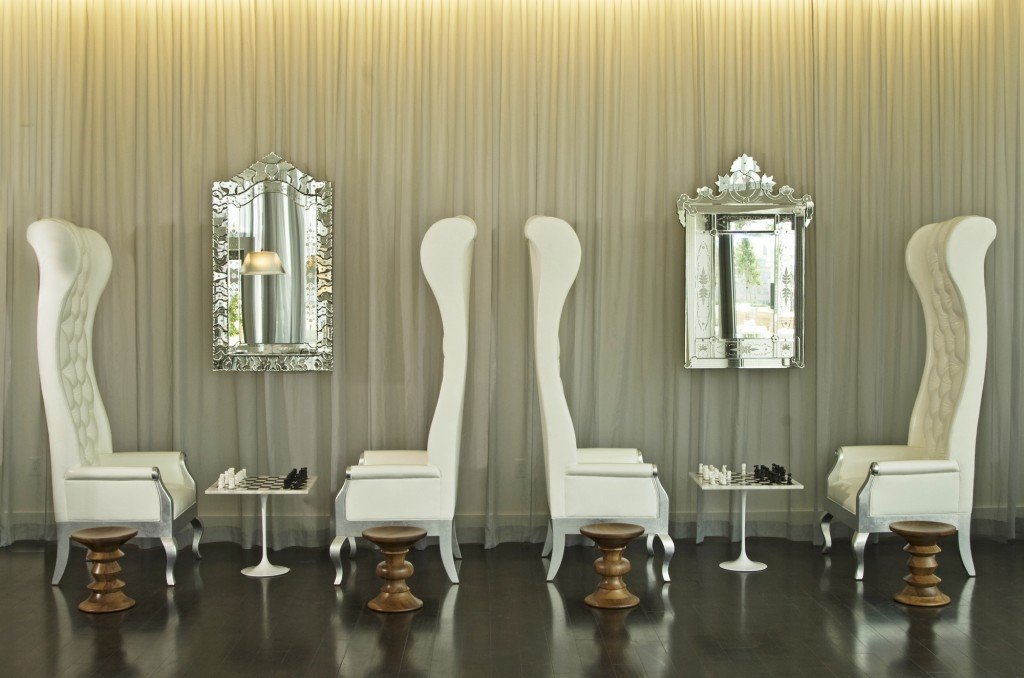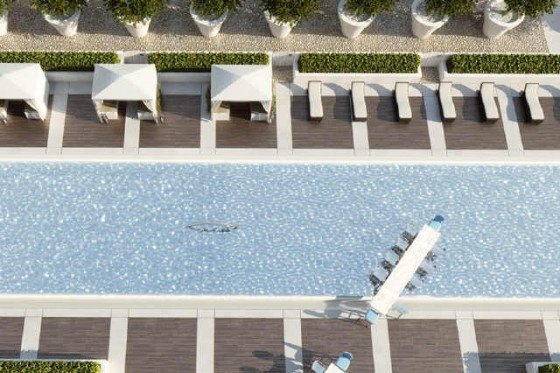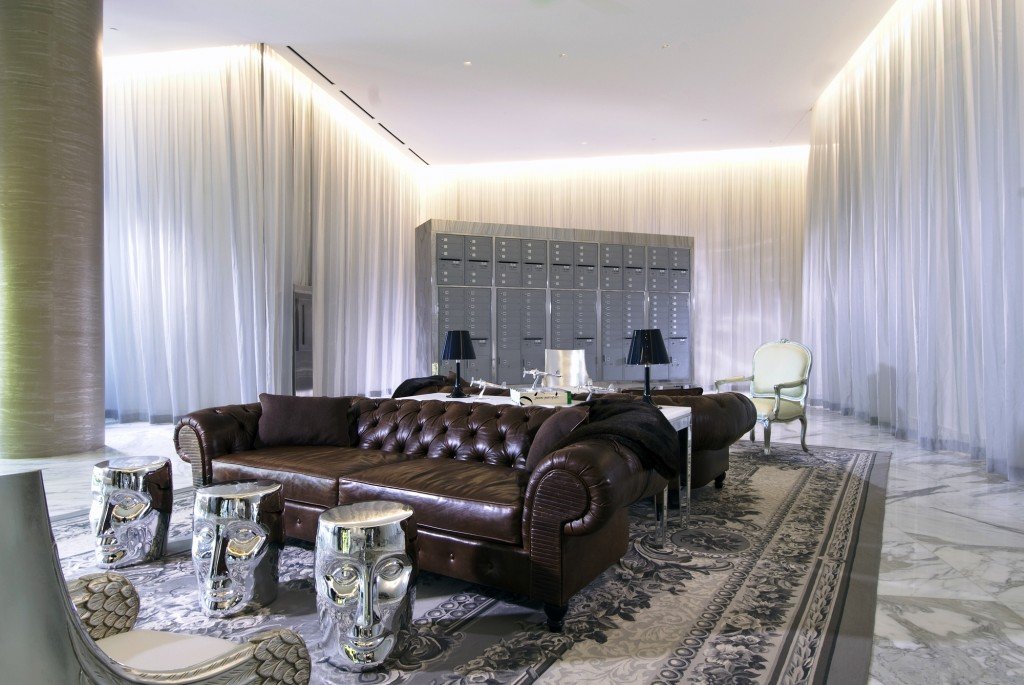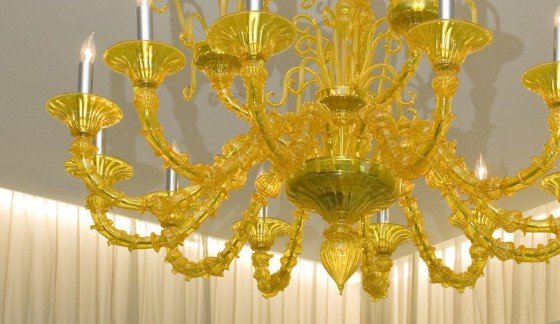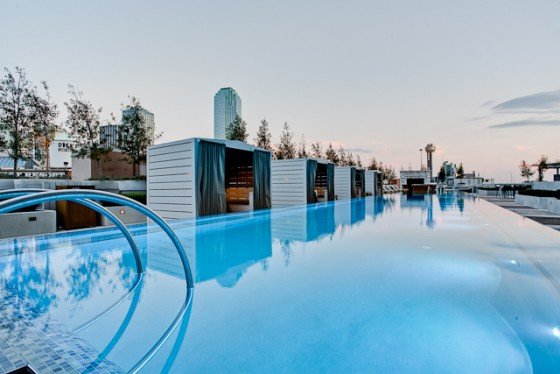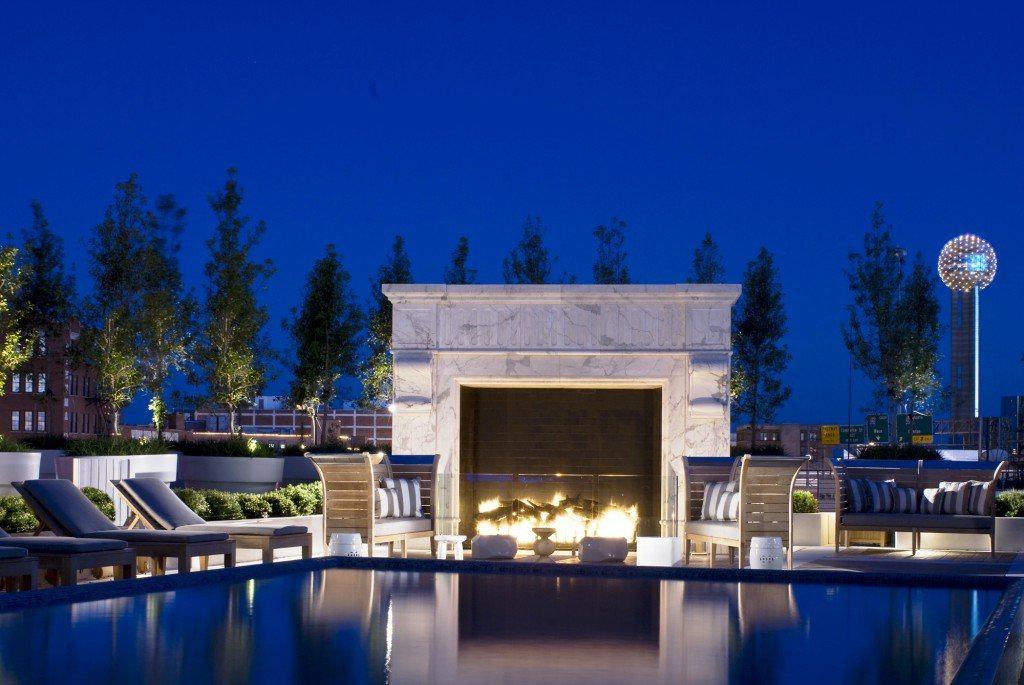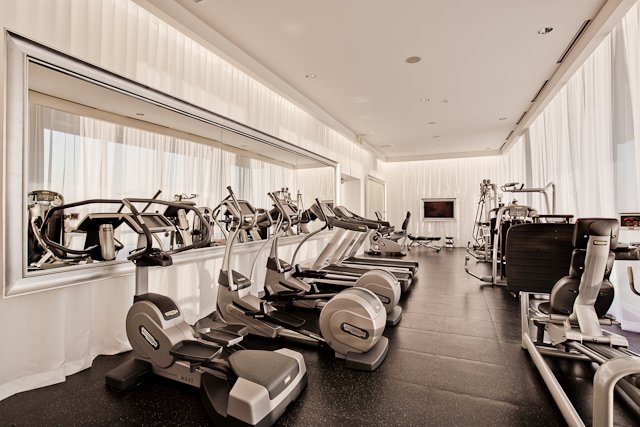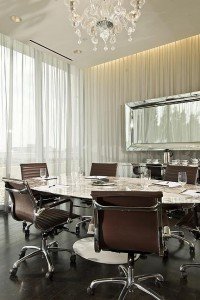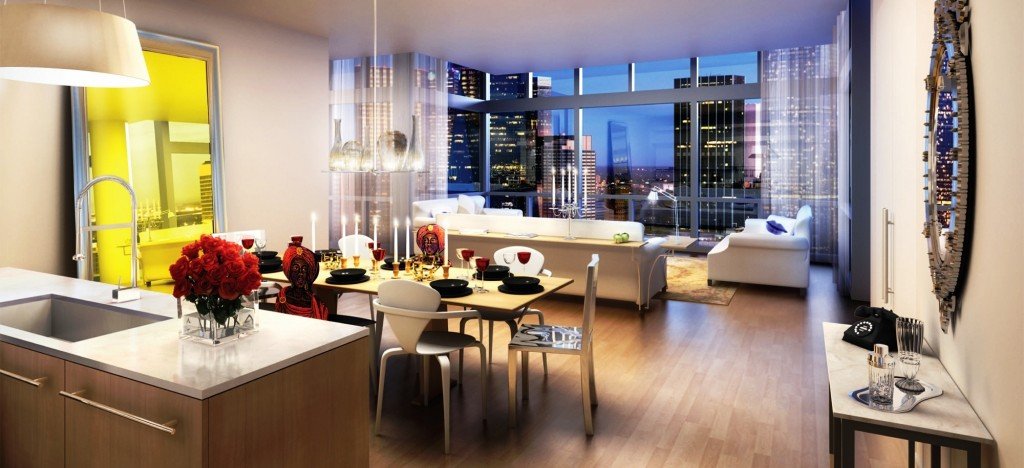‘The House’, Dallas, By Philippe Starck
July 2013
Philippe Starck brings resort style to multi-residential living
Whilst living in London I worked as a Senior Designer with Philippe Starck at Yoo Ltd on ‘The House’, a multi-residential tower in downtown Dallas, Texas. I was responsible for the space planning and the interior design for the apartments and common areas; whilst working closely with the fantastic local project team.
The project consists of 28-stories with 150 apartments, and forms part of Victory Park development in downtown Dallas.
From the 5th to the 22nd level, are 140 one to three bedroom apartments, ranging from 1,000 to 2,000 square feet.
On the towers top four levels are 2 and 3 bedroom penthouses plus study (locally referred to as dens), ranging from 2,000 to 3,500 square feet. The 25th level penthouses comprises of two-stories, which command breath taking views of Dallas and the city.
On the ground floor level there are retail spaces.
The 5th floor level has some impressive amenities including a 130-ft pool, cabanas, lounge area as well as outdoor seating and dining areas amongst the beautiful landscaping with orchards and greenery. This level also includes an owners lounge with a library, private fitness center, a and a business center.
The Local Team
My role in the project was to take Starck’s thumb nail sketches, and to develop these into the design it is today. I worked closely with the client; the design architects, Elkus Manfredi Architects, from Boston; the local executive architects, WDG; and the consultants.
Upon my first trip to Dallas the client knew I would need to quickly appreciate Texan’s idea of scale. So I was taken on a tour of local apartments, furniture and appliances stores. Everything was big, and everything was scaled up from what I was use to in London, where we lived in shoe boxes. Walk-in-robes, locally referred to as closets, are the size of a small bedroom. Bathrooms are a similar proportion. The thing that amazed me the most was the sizes of appliances, fridges are seriously impressive.
Looking back it makes me realize how Starck is such a great match for a Texan project, as he loves taking everyday objects are playing with scale. ‘The House’ was no exception.
The Lobby
Starck’s multi-residential projects draws on ideas from his hotel designs. This is especially evident in grandness of lobby in ‘The House’, especially with the long concierge desk. Again, scale is played with the over sized mailbox.
The concierge desk is inspired by a Louis XIV table, one of Starck’s favourite periods, has been elongated. The mirrored panel acts as modesty panel screen. Behind the concierge desk are three doors. Again scale is played with, the doors are elongated, and the portal frames enlarged. It all helps to add to the drama to the Starck interior.
The walls are lined with full height curtains, which are illuminated at the top.
The stone flooring is Calcutta marble, a signature stone of Starck’s.
The furniture grouping in the lobby’s center comprises of Chesterfield lounges, Starck bronze stools, Louis XIV inspired chairs, all located on a large tapestry rug of greys and silvers.
The muted colour scheme, with hints of silver and chrome, is set off by the contrasting bold yellow chandelier.
The Recreational Level
The idea of ‘The House’ was to bring resort/hotel living to multi-residential living. This is evident in the facility located on the 5th floor level, comprises of an expansive terrace which includes a pool, private cabanas, sun lounges, an orchid, and a private dog park; with an indoor areas comprising of an owner’s lounge with pool table and library, a fitness center, and a boardroom. This is all enjoyed with with a fantastic city view of Dallas. This level alone is a good enough reason for anyone choosing to live at ‘The House’.
The Pool Deck/Terrace
The infinity edge heated salted pool is an impressive 40 meter long (130 foot feet), with a surrounding stone and timber deck. An over sized folding screen and mirror are located to the west end of the pool, whilst four cabañas run along the pool’s north side.
The Fireplace
The over sized marble fire place is located to the east end of the pool, has Edwardian and Victorian influences. The fireplace extends the usage of the pool deck level to the cooler months of the year.
The Orchid
The idea of the orchid was to provide shade and greenery, and to evoke memories of European orchards. The pots from Serralunga, are one of Starck’s favourite, again they play on scale.
The Owner’s Lounge
Starck has a love of libraries in his multi-residential projects, and ‘The House’ wasn’t an exception. The library is located in the owner’s rooms and comprises of full height chocolate stained timber book cases running floor to ceiling, sitting each side of the central fireplace. The back of the book case are lined with mirror, again to add drama. The finish in dark stained hardwood timber.
Fitness Cenre
The fitness center is lined with full height curtains with rubber flooring, with Starck’s signature Caadre mirror for Fiam Italia.
The Corridors
The hallways to the 5th level continue the theme of the full height off-white curtains from the lobby area. This contrasts with the chocolate timber floors.
The Boardroom
Again Starck’s signature is introduced to the board room with the full height curtains, Starck’s Algar-Triton customised Venetian glass chandelier, Starck’s Caadre designed mirror for Fiam Italia, a mirrored finished sideboard with a Calcutta oval table and Eames chairs, with chocolate stained timber floorboards. This is certainly the most luxurious boardroom I will ever design.
The Apartments
The apartments have subtle touches of Starck, which provides freedom to the residence to inject their own personality into their home through their chosen furniture and styling.
For the apartments there was a choice of four unique design palettes – Culture, Classic, Minimal and Nature – thus purchases could select a palette that best fitted with their personality. Each of these finishes was hand selected by Starck.
The Starck touches to the apartments are subtle, even though Starck’s designs are far from subtle. These are introduced through the fixtures and fittings. These include the Flos Romeo Moon pendant lights over the island bench; and the smaller Flos Romeo Moon or Romeo Soft pendant lights adjacent to the bathroom mirrors, which are all designed by Starck. And again the Hansgrohe Mono Basin Taps are designed by Starck, along with the Duravit double ended bath.
The vanity joinery, locally referred to as millwork, is a signature design of Starck’s. It evokes memories of the familiar, of what you might find in an old French farm house.

