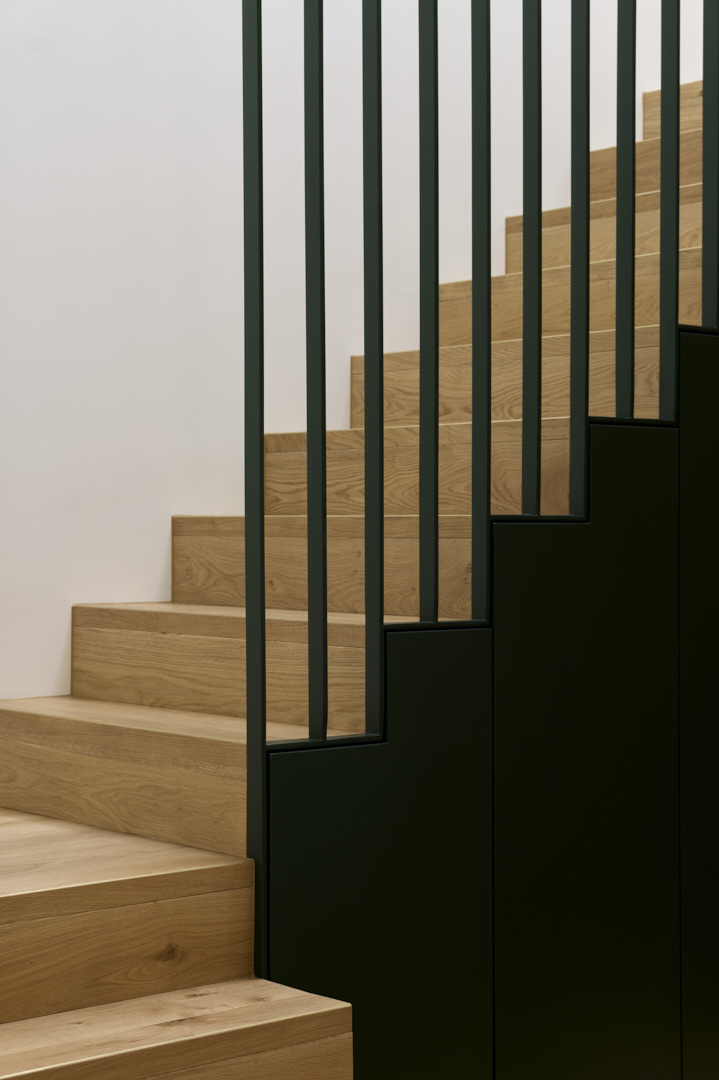Embracing Passivhaus Principles: Designing for Comfort and Efficiency in Melbourne
October 2024
Last updated February 2026
In the quest for sustainable living and energy efficiency, Passivhaus – otherwise known as Passive House – applies principles that architects can use to create pioneering, energy-efficient homes. From its origins in Germany, this exacting design standard is now gaining momentum in Melbourne. Whether in new builds or retrofits, it creates homes that are more comfortable, cost-effective, and environmentally friendly. Let’s explore the core Passivhaus principles and their application within Melbourne’s unique architectural landscape.
In our practice, Passivhaus projects often begin with a Master Plan or feasibility study, allowing clients to understand what’s possible, test budget implications, and make informed decisions before committing to detailed design.

1. Air Tightness: Keeping the Elements at Bay
One of the fundamental principles of Passivhaus design is achieving superior air tightness. Technically, the home achieves an air change rate below 0.60 ACH (air changes per hour). This level of air tightness is crucial for eliminating draughts and cold breezes, which often plague less efficiently designed homes.
Imagine a well-sealed home like a high-performance jacket, keeping warmth in and cold air out. Similarly, an airtight home minimizes energy loss, reduces heating and cooling demands, and enhances overall comfort. To achieve this, we combine advanced sealing techniques with high-quality materials to achieve precise airtightness throughout.
2. Mechanical Ventilation: Breathing Easy
With an airtight home, natural ventilation becomes less effective. This is where mechanical ventilation with heat recovery (MVHR) comes into play. This system continuously removes stale indoor air while introducing fresh outdoor air.
MVHR systems recover heat from outgoing air and transfer it to incoming fresh air. This process ensures that the indoor environment remains fresh and healthy without compromising on energy efficiency. In our varied climate, where temperatures can fluctuate, MVHR systems provide a balanced indoor climate, enhancing comfort year-round.
Melbourne is often described as the world’s world’s allergy capital. As a result, MVHR systems offer the added benefit of filtering incoming outdoor air. This removes pollutants, allergens, and other particulates.
The energy used by a MVHR is extremely low.
3. Insulation: The Unsung Hero of Energy Efficiency
Despite being frequently underestimated, insulation is fundamental to Passivhaus design. Its primary role is to provide resistance to heat flow, which is essential for maintaining a stable indoor temperature. In a Passivhaus, insulation is not simply additive; it ensures a continuous, correctly specified thermal envelope.
In Victoria’s variable climate, proper insulation maintains comfort by keeping heat in during winter and out during summer. This reduces the reliance on mechanical heating and cooling systems, contributing to lower energy bills and a reduced environmental footprint.
4. Thermal Bridge Free: Stopping Heat Transfer in Its Tracks
Imagine leaving a metal spoon in a hot pot of soup. The spoon conducts heat and gets hot quickly, right? The same principle applies to buildings. Thermal bridges form where conductive materials, such as metal or concrete, allow increased heat flow. These bridges can lead to heat loss, condensation, and ultimately, discomfort.
A Passivhaus addresses this issue by meticulously designing and constructing the building envelope to eliminate thermal bridges. This involves using continuous insulation and ensuring that structural elements do not create paths for heat to escape or enter. By minimizing these heat transfers, the home remains more stable in temperature, enhancing overall comfort and efficiency.
5. Quality Windows and Doors: The Gatekeepers of Comfort
Windows and external doors are common weak points in the building envelope. In a Passivhaus, high-quality windows and external doors are crucial to maintaining the home’s performance. They deliver high levels of insulation and advanced sealing to minimise heat loss and air leakage.
Modern Passivhaus windows typically use triple glazing with low-emissivity coatings to minimise heat transfer. These windows and doors enhance energy efficiency and create a quieter indoor environment. While these windows and doors deliver high performance, they still operate normally, allowing fresh air when needed.
Implementing Passivhaus Principles in Melbourne
Melbourne’s climate and architectural style offer both challenges and opportunities for implementing Passivhaus principles. This is particularly relevant for heritage homes and properties with planning overlays, where energy upgrades must be carefully integrated without compromising heritage significance. The city’s shifting climate, from chilly winters to hot, humid summers, demonstrates why Passivhaus design is so effective.
Considered design and careful implementation of these principles can transform a home, whether through a new build, renovation, extension, or EnerPHit retrofit. Architects and builders are increasingly embracing these practices, recognizing that Passivhaus principles not only contribute to environmental sustainability but also enhance the quality of life for homeowners.
In conclusion, the Passivhaus standard provides a comprehensive framework for designing homes that are both energy-efficient, healthier and comfortable. By focusing on air tightness, mechanical ventilation, insulation, eliminating thermal bridges, and investing in high performance windows and external doors, Melbourne homeowners can create living spaces that are not only sustainable but also remarkably pleasant to live in. Whether applied to new builds, EnerPHit retrofits, renovations or an extensions, embracing these Passivhaus principles is a step closer to achieving net zero emissions in Melbourne homes.
If you’d like to learn more about my background and approach, you can read more about Jane Cameron Finlay FRAIA, Director of Jane Cameron Architects.
Learn more about Jane Cameron Architects and our approach to residential architecture.
Thinking about a Passivhaus renovation or new build? Start a conversation with our studio to explore how we can design a home that’s comfortable, sustainable, and efficient.
