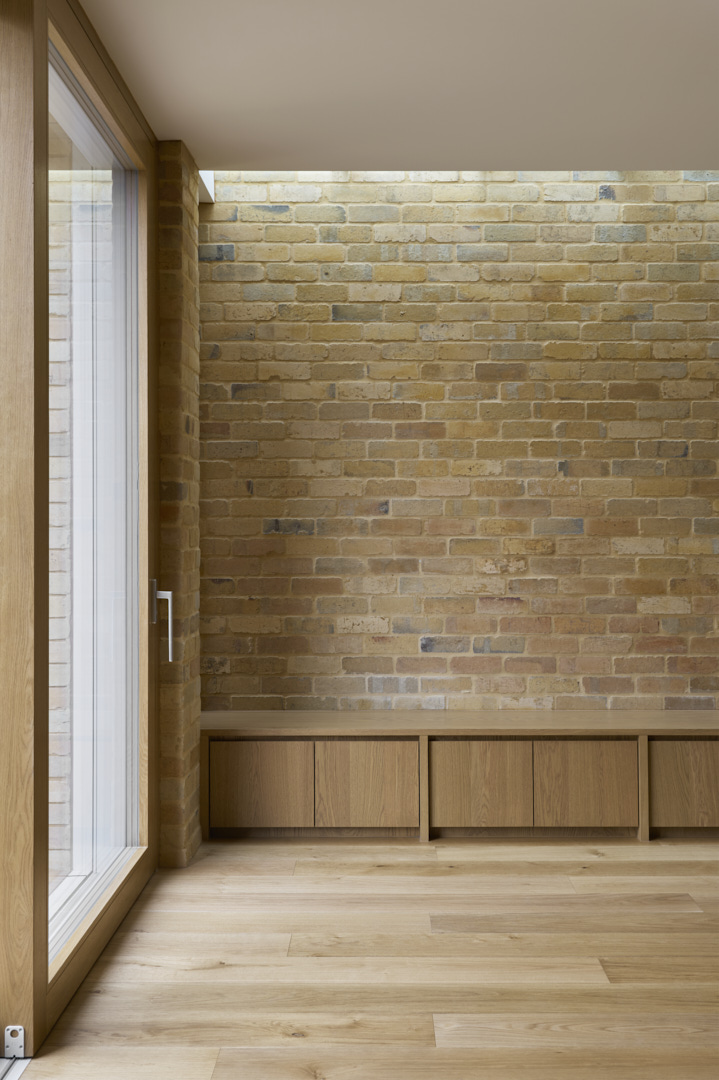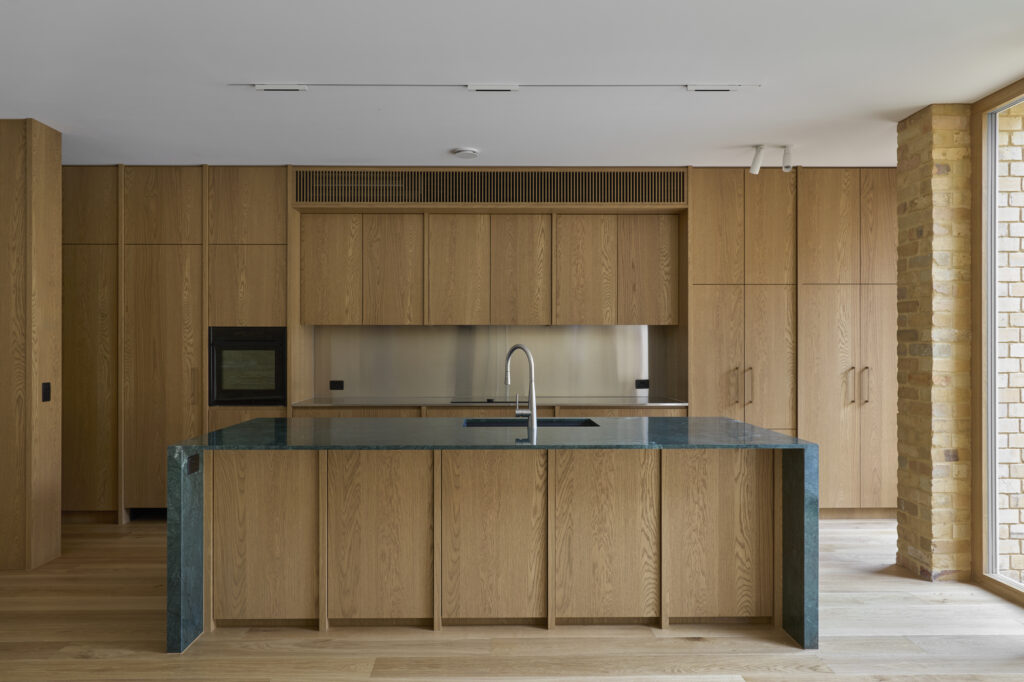Is There a Cost Premium for Passivhaus? What You Need to Know
May 2021
This article was originally published in 2021 and last updated in 2026 to reflect current Passivhaus projects, costs, and industry data.
People love the idea of Passivhaus. However, they are often ‘freaked out’ when they start reading outdated and misinformed articles about cost premiums.
This article sets out to provide an informative understanding of costs associated with Passivhaus. If you are looking to build a project home, which has have a low square meter rate, the premium to go Passivhaus will be high. However, with a higher budget the premium to go Passivhaus can be kept to a minimum, be cost-neutral, or result in a saving.
Is there a premium to go Passivhaus?
People are often drawn to the idea of Passivhaus because of the comfort, energy efficiency, and long-term performance it offers. However, many become understandably anxious when they encounter outdated or misinformed articles that suggest Passivhaus inevitably comes with a significant cost premium.
In practice, the reality is far more nuanced.
We are currently working on a project that is targeting Passivhaus certification, where the client asked a very direct and reasonable question: what is the cost premium to take this project to Passivhaus? In consultation with the builder, we estimated that the additional cost to achieve Passivhaus was approximately 2.5 per cent of the Cost of Works.
It is important to note that, in this case, the existing portion of the house was not being upgraded to the Passivhaus standard, which slightly complicates the comparison. Even so, this example illustrates that the premium can be relatively modest when Passivhaus principles are integrated thoughtfully and early in the design process.
This aligns with our broader experience: Passivhaus is not inherently expensive, but it is sensitive to budget, scale, and design approach.
This is particularly relevant when working with heritage buildings, where performance upgrades must be carefully balanced with existing fabric, approvals, and planning controls.
European Cost Premium
In Germany, where the Passivhaus standard originated from, it is estimated that the extra construction costs to build to Passivhaus is typically somewhere between 3–8% when compared with a standard build. Whilst, in the UK the increase is around 5%.

Our Fitzroy retrofit project targeting Passivhaus Classic certification, which started with a Master Plan.
Cost Neutral
However, it is well documented that experienced Passivhaus designers have managed to build Passivhaus buildings at no extra cost in Germany, Austria, and the UK.
Local Data
Passivhaus is an emerging market in Australia. And currently there is little data assessing the relative costs difference between Passivhaus and standard construction. With the data that is available, there is a large variation between builds. This is due to multiple reasons including the local climate to each of the builds.
Sydney Cost Neutral
It is commonly known that in Sydney, a humid subtropical climate, homes are being built to the Passivhaus standard which is cost neutral when compared to a standard build which meets the minimum building code requirements. This is explored further in an article here.
Melbourne & Victoria Passivhaus Cost Premium
In Melbourne and across Victoria, where the weather is cooler than Sydney, there is typically a premium to take a project to Passivhaus. However, with smart design this premium minimum or neutral, or it could save you money.
Victoria Cost Savings
There are examples of two Victorian homes that were fully designed, documented, and costed by a builder, then it was decided to take them to the Passivhaus standard. The build cost resulted in a 7% and 15% saving without any visible changes to the overall design. This was due to numerous factors.
It should be noted that both were large homes: one measuring approximately 240 m² and the other 360 m². Each is larger than the average Australian home, which is typically around 230-240 m². Whilst the square meter rates were higher than your standard project home build. Thus, a smaller home with a lower budget would not necessarily achieve similar saving. You can read more about these two projects here.

Low Budgets
If you are starting with a tight budget, there is likely to be a premium associated with achieving Passivhaus certification. In Victoria, the entry level for a very basic, customised Passivhaus home was generally considered to start at approximately $2,500 per square metre (2020 rates). By way of comparison, a modest Passivhaus granny flat delivered at the time sat at approximately $2,550 per square metre, excluding site-specific costs (2020 rates).
On a like-for-like basis, the 2026 equivalent of these figures would now typically sit in the order of $3,600–$3,900 per square metre, depending on scope, site conditions and prevailing market factors.
By contrast, we currently have a Passivhaus new-build project under construction, with cost planning indicating construction costs in the order of $6,000 per square metre (2025 rates), excluding the garage. While the home has a good form factor, it is smaller than the average Australian dwelling and is being delivered on a sloping site, both of which influence the square-metre rate when comparing costs on a like-for-like basis.
General Rules for Building in Victoria
If you are building a Passivhaus in Victoria here are some key rules:
- For entry- level budgets the premium will be high.
- For higher budget projects the premium will be lower, or in some cases provide a saving.
- Cooler regions will have a higher premium, due to the increased insulation and higher glazing specification.
- The higher the altitude the cost premiums will increase.
Cost Premium & Smart Design
It is generally considered that the premium to go Passivhaus in Australian can be as low as 0-3%. However, there are a multitude of factors which affect any build costs. This can range from the design, site conditions, construction type, materials, amount of glazing, solar gain, site access, market conditions, etc.
Smart Design & Cost Reduction Strategies
With smart design the premium to build Passivhaus can be minimised or be cost neutral. In some cases there can be an overall cost saving (as illustrated above), with some examples including:
- Having a site with a good northern orientation, with no overshadowed by adjoining building, trees (unless deciduous), mountains, etc.
- A favourable ‘Form factor’, which you can learn more about here.
- Minimisation of thermal mass (concrete, which is typically more expensive and is not required in a Passivhaus, unlike a passive solar design).
- Keeping glazed areas to a practical minimum? minimal. For example, have smaller windows to bedroom, bathrooms, etc., whilst being more be more generous to the living areas.
- Selecting and designing windows wisely.
- Using prefabricated panels to reduce reduced construction time, which may reduce the builder’s preliminaries.
- Analysing the brief to reduce the overall building area, for example replacing walk-in-robes with a robe, having a study nook as opposed to a study, having a second living area double up as a guest room with either a fold-out bed or murphy bed.
This is where early planning – often beginning with a Master Plan and Feasibility Study – plays a critical role in aligning performance, cost, and scope before design is locked in.
Other Factors Affecting Costs
As with any build the following factors can affect the build costs, which also need consideration:
- Site location
- Site access
- Soil classification
- Slope of land and terrain
- Demolition
- Parking
- Project’s size
- Construction type
- Selection of materials and finishes
- Market conditions
- Bushfire Attack Level (BAL), if applicable
- Septic system, if required
Passivhaus Software & Cost Savings
The Passive House Planning Package (PHPP) is an amazing tool. It is proven to be accurate in practice. Whilst the Nationwide House Energy Rating Scheme (NatHERS) has performance gap between what is designed and what is built.
One benefit of PHPP is that you can save money by avoiding the over- specification of building components due to the build outcome being accurate. For example, the sizing of a split system air conditioner, if required, is based on accurate calculations as opposed to being over specified.
Life Cycle Costs
When building a Passivhaus the overall life cycle costs should also be considered consider, with studies illustrating a lower whole-life cost than a traditional new build. This is due to heating and cooling bills typically being reduced by 90%, and with higher build quality resulting in lower maintenance. This is also being recognised by some banks who are reducing their interest for low energy homes.
Retrofit and Passivhaus Premium
The premium for a Passivhaus EnerPHit retrofit depends on the existing construction method, and how easy it is to bring the project up to this Passivhaus standard. This needs to be worked out on a case-by-case basis.
Managing Costs
When considering a Passivhaus new build, alteration, addition, or a EnerPhit retrofit it is important that you understand the overall project costs, including the costs of the works, along with other associated costs including the architect/designer and specailist consultants’ fees, along with other associated costs (landscaping, loose furniture, bank fees, relocation costs, etc.).
It is also critical that your budget is adequate for your brief, and if necessary, adjust your budget or your brief, or both. As the design develops it is important that you obtain a budget estimate, and this is updated as the design and documentation develops.
Conclusion
As with all projects, it is important to understand the likely costs before proceeding with the project’s design and documentation stage. This is even more critical for Passivhaus or EnerPHit projects in Melbourne, whether the outcome will involve a premium, be cost-neutral, or deliver savings.
We love talking about Passivhaus. If you’re considering building a Passivhaus home or undertaking a deep energy EnerPHit retrofit, start a conversation with us.
