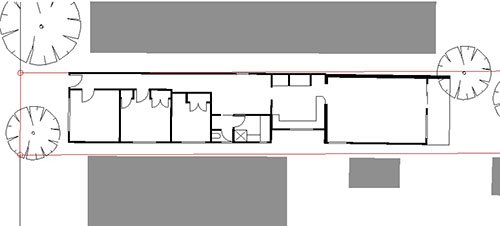Case Study – Inner City Renovation
July 2012

This project is located in Newport in the inner-city of Melbourne. My client came to me with the desperate need of additional space; and they did not want to relocate to a new property due to the costs involved (stamp duty, relocation costs, etc.).
The Brief
Their brief was simple. The additional accomodation they required was a fourth bedroom and an ensuite. They also wanted to a new kitchen and bathroom.
The Constraints
The restriction included the Building Regulations setback requirements; which prevented a second storey being build (I was also concerned about the increased costs; along with additional area required for a stair). My clients also did not want to extend into their rear garden – neither did I.

The Solution
The existing plan was reworked and extended. The design cleverly took advantage of the narrow space beside the house – the area which is never used for anything. The increase in area of 7.5sqm was minimal.
To think my clients were able to achieve one additional bathroom, walk-in-robe and bedroom; with only 7.5sqm of additional floor space is amazing. Plus the estimate come in well under budget. That is what I call a happy client.
