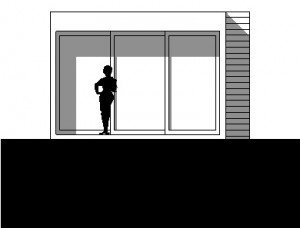Case Study – A Tiny Inner-city Extension
July 2012

The project consists of a Victorian free-standing house on a narrow site in South Melbourne in inner-city of Melbourne. The house was reasonable planned; except it lacked a dining space and had an outside laundry. After exploring different options with the client we decided to locate the dinning space in a rear extension that looked over the garden. The extension is simply and elegant with modernist references.
The opening to the extension consists of floor to ceiling sliding doors that create a seamless connection between the indoors and outdoors. The sliding doors are recessed into the facade to create an overhang for protection from the elements. External blinds will be provided to prevent solar gain from the late afternoon summer sun; in order to avoid the need for air conditioning.
A European laundry will be located in the new joinery to the kitchen/dining room.
