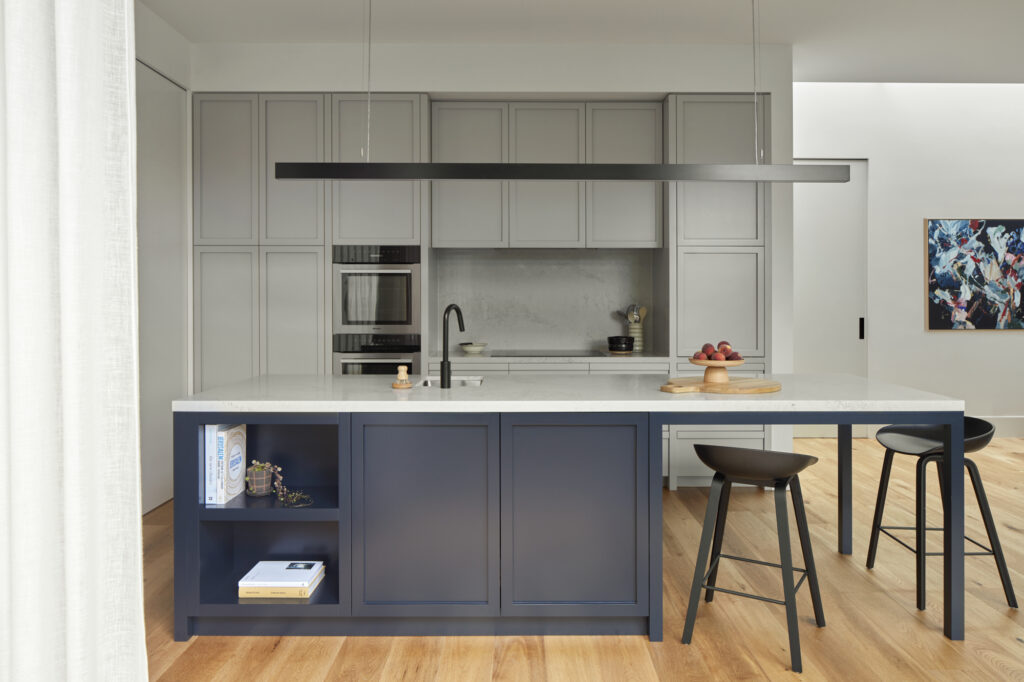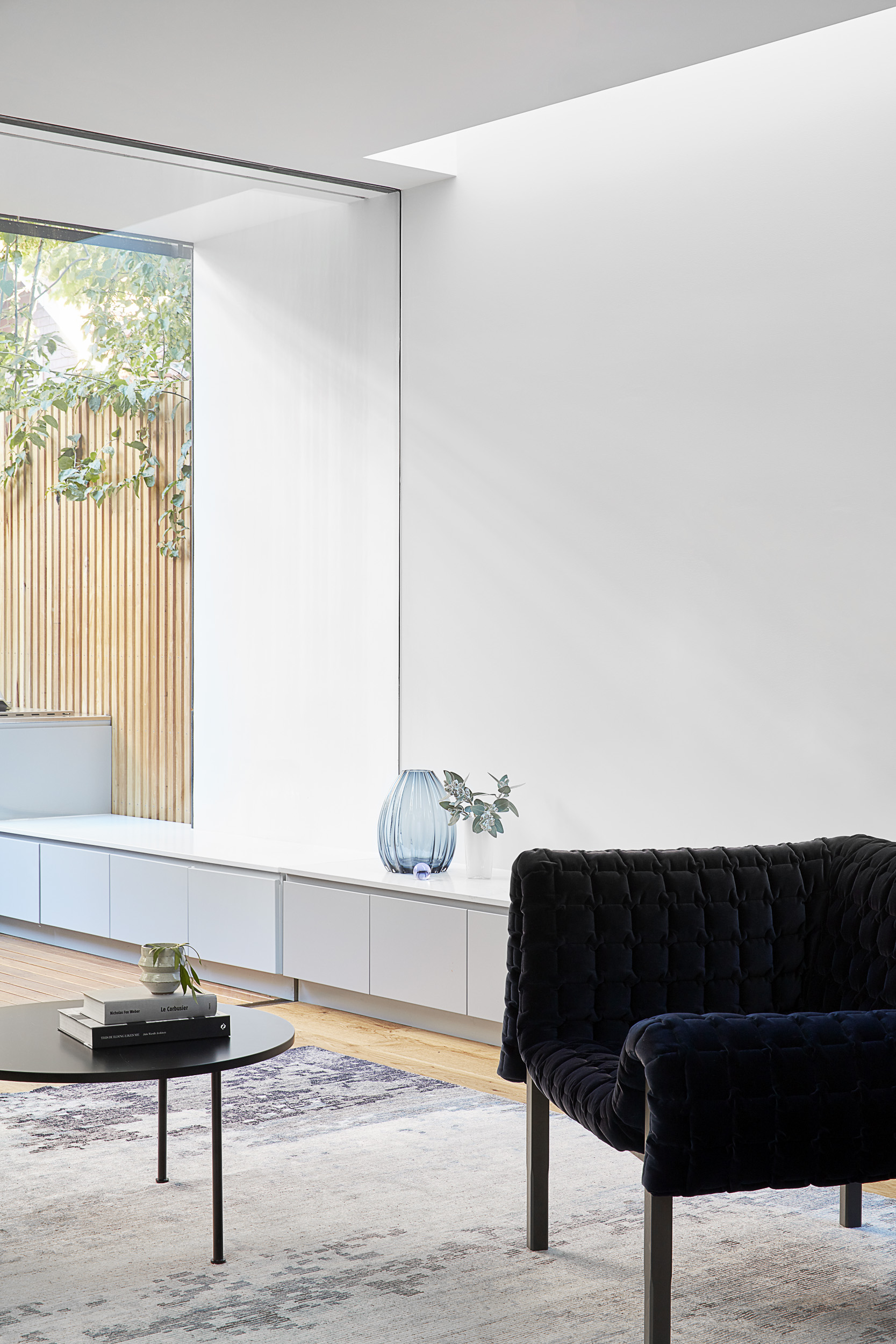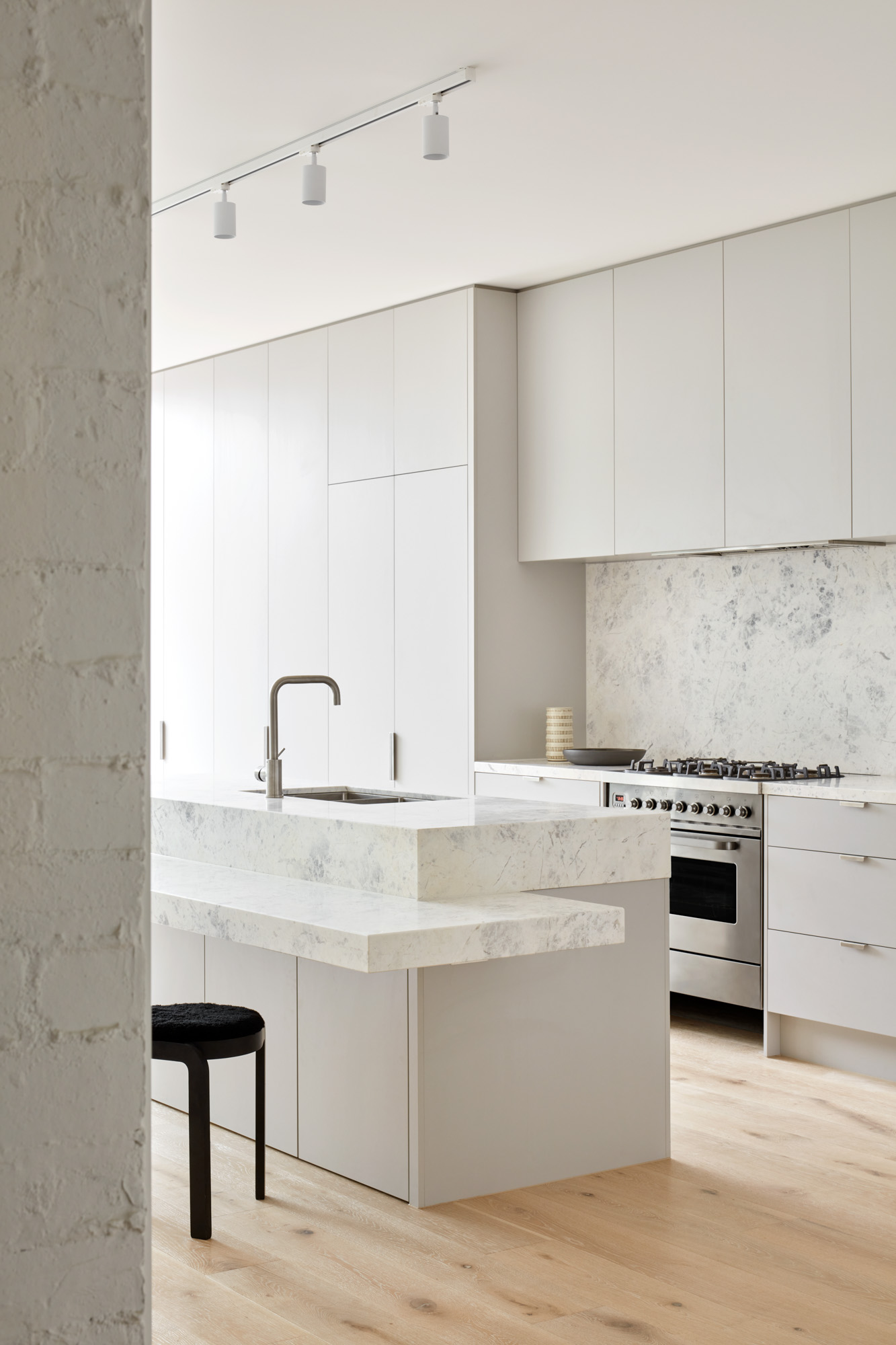Architects’ Fees in Melbourne: What Homeowners Need to Know
April 2014
Last updated February 2026
One of the first questions homeowners ask when considering a renovation, extension, or new build is simple:
How much do architects charge?
It’s a completely reasonable question – and one that often feels unclear because there is no single standard way architects structure their fees.
Architectural fees are influenced by scope, complexity, responsibility, and risk. Without understanding what services are included, comparing fees between practices can be misleading.

Why Architects’ Fees Can Feel Confusing
Unlike purchasing a finished product, architecture is a staged professional service. Decisions made early in the design process can significantly influence:
- build quality
- long-term performance
- comfort and energy efficiency
Because each project is different, fees must respond to the specific brief, site, and level of service required.
Common Ways Architects Charge Fees
Architects typically structure fees in one of three ways, or a combination of them.
Percentage Fees
The fee is calculated as a percentage of the final construction cost. As project scale increases, the percentage usually reduces. Smaller or more complex projects often attract a higher percentage due to the time, coordination, and risk involved.
For renovations and extensions – particularly to existing or heritage homes – full architectural services commonly range from around 8% to 18% of the Cost of Works, depending on scope and complexity.
Fixed (Lump-Sum) Fees
A fixed fee may be used where the scope is clearly defined and easily estimated, such as:
- Master Plans
- existing conditions documentation
- specific design stages
This provides clarity and certainty for homeowners early in the process.
Hourly Rates
Hourly fees are typically used where the extent of work is uncertain, including:
- feasibility investigations
- town planning negotiations
- builder selection
- contract administration
Where hourly rates apply, an estimated range is usually provided to maintain transparency.

Renovations vs New Builds: Why Percentages Differ
Extensions and renovations generally require more design time and coordination than new homes because they involve:
- investigating existing conditions
- working with the constraints of an existing structure
- integrating old and new construction
- closer coordination during documentation and construction
This added complexity is why renovation projects often sit toward the higher end of percentage ranges.
Hourly Rates and Hybrid Fee Structures
Some architects charge by the hour, which many clients find more familiar, as it’s common with other professionals such as lawyers and accountants.
Often, fee structures are combined. For example:
- An hourly rate may be used for the feasibility stage
- If the project proceeds, the agreement may shift to a percentage-based fee
Hourly rates can be easier to grasp early on, especially when you’re still working out whether, and how, to proceed.
What Lower vs Higher Fees Really Mean
Lower architectural fees usually indicate:
- fewer drawings and construction details
- less time spent testing design options and layouts
- limited site involvement during construction
- greater responsibility placed on the client
Higher fees typically reflect:
- detailed design and documentation
- careful coordination of consultants and builder
- involvement through construction
- reduced risk of costly errors or variations
In this sense, architectural fees are not simply a cost – they are closely tied to risk management, build quality, and long-term value.
Factors That Influence Architectural Fees
Fees vary between projects depending on:
- project size and complexity
- renovation vs new build
- heritage or planning constraints
- level of documentation required
- consultant coordination
- site constraints such as tight inner-city access
- degree of client brief development and design iteration required sustainability targets such as Passivhaus or high-performance design
- construction involvement through to completion
Each practice also differs in experience, reputation, and operating structure, all of which influence professional fees.
How Architectural Fees Are Typically Paid
Fees are usually paid progressively by project stage, such as:
- Feasibility
- Concept Design
- Design Development
- Town Planning
- Town Planning Negotiation
- Construction Documentation
- Builder Selection
- Contract Administration
Importantly, architectural fees relate to professional services provided, not to whether planning or building approvals are granted.

Our Approach to Fees at Jane Cameron Architects
At Jane Cameron Architects, fees are structured stage-by-stage to align with:
- scope
- responsibility
- risk
- level of investigation required
This typically involves a combination of fixed, percentage, and hourly fees.
Master Plan
A fixed fee provides clarity at the very beginning – allowing feasibility, priorities, and likely construction budgets to be tested before committing to full design services.
Feasibility & Early Investigation
Usually hourly, reflecting the variable nature of planning controls, site constraints, and brief development.
Design & Documentation Stages
Typically percentage-based, as responsibility, coordination, and professional risk increase with project scale and complexity.
Construction Phase
Often hourly, as time on site depends on builder performance, site conditions, and project complexity.
Where hourly fees apply, estimated ranges are always discussed in advance to maintain transparency and confidence.
Why Many Clients Begin with a Master Plan
Beginning a renovation or new home is a significant financial and emotional step. A Master Plan provides:
- clarity on what is possible
- early understanding of likely costs
- alignment between brief, budget, and site
- confidence before committing to full design
For many homeowners, this is the most effective and low-risk way to begin.
Let’s talk
If you’re considering a renovation, extension, or new home and would like clear guidance around architectural fees, scope, and next steps, you’re very welcome to start a conversation.
You can:
