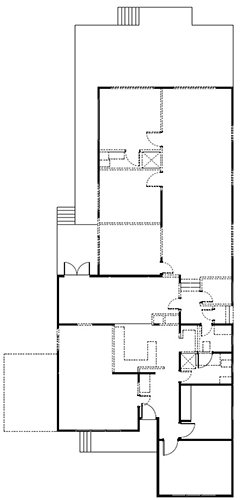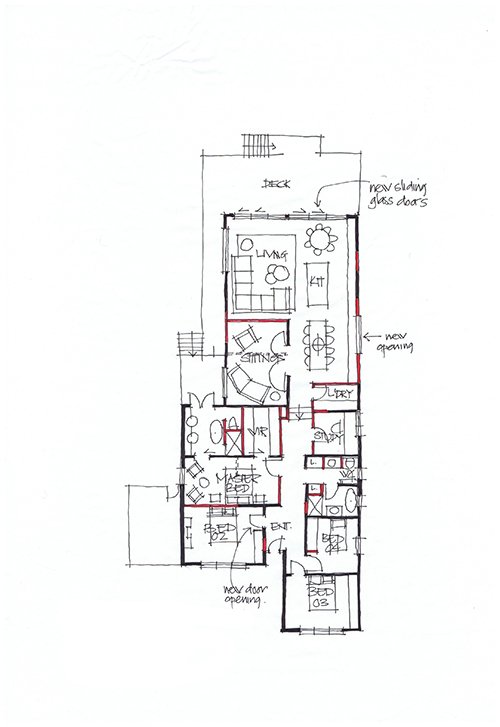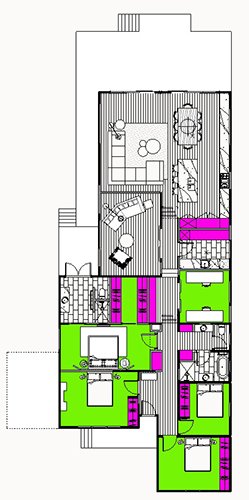Case Study – Revised Master Plan
July 2012

The Problems
The existing house had poor planning. Two of the bedrooms were off a living space. The kitchen had no windows due to it be located centrally. Access to the rear of the house was through a maze of rooms. The added challenged to the solution were the low ceiling height in particular rooms.

The Solution
Firstly, we divided the house into two zones; with the living areas placed to the rear with strong access to the outdoor decks and garden. The circulation was improved by introducing a corridor that connected the main entrance to the living zone. The master bedroom was relocated and was given a generous walk-in-robe and ensuite. The low ceiling heights to particular rooms was addressed converting these areas to secondary rooms; i.e. bathrooms, walk-in-robe etc.

The Advantages
The new proposed layout has improved circulation. The quiet zones – the bedrooms & study – are now located away from the living areas. All living areas have a connection to the decking and rear garden.
If you have a project in mind, we’d love to hear about it. You can reach us here.
