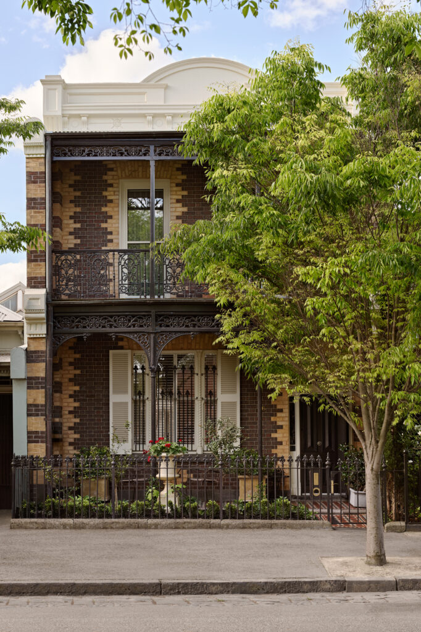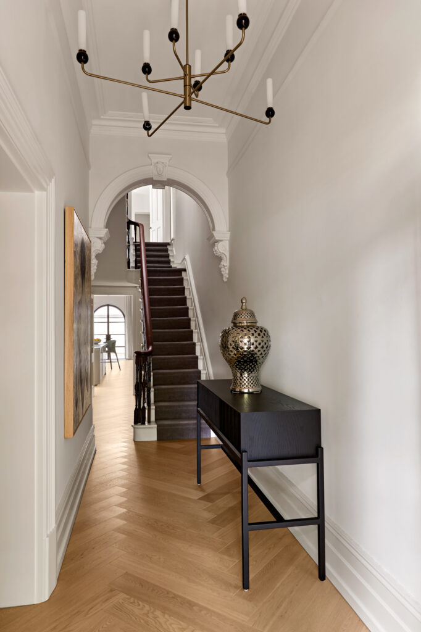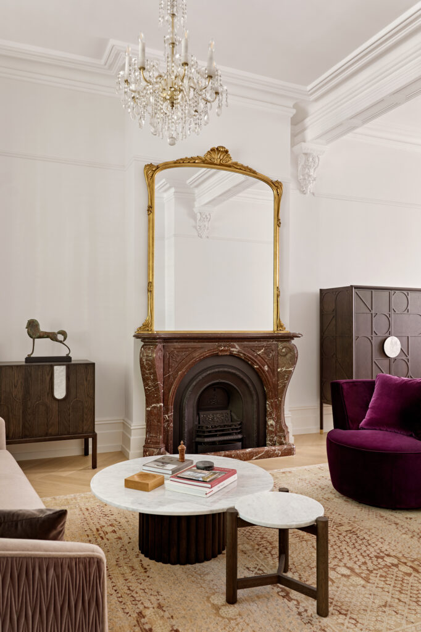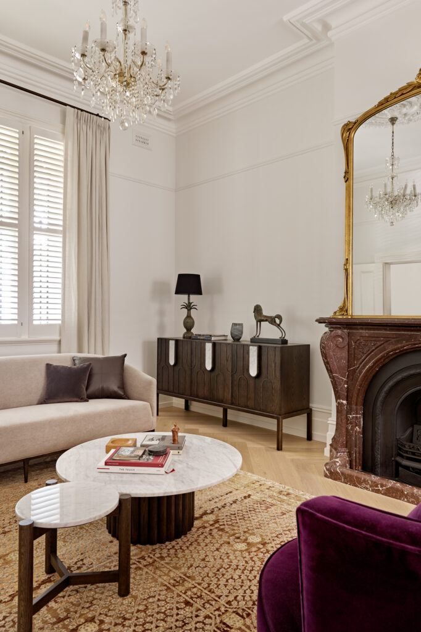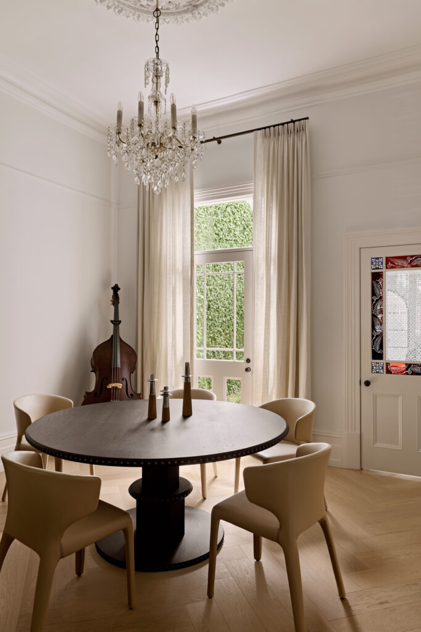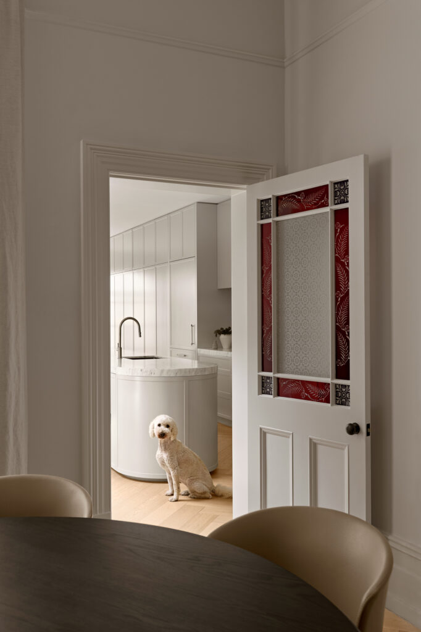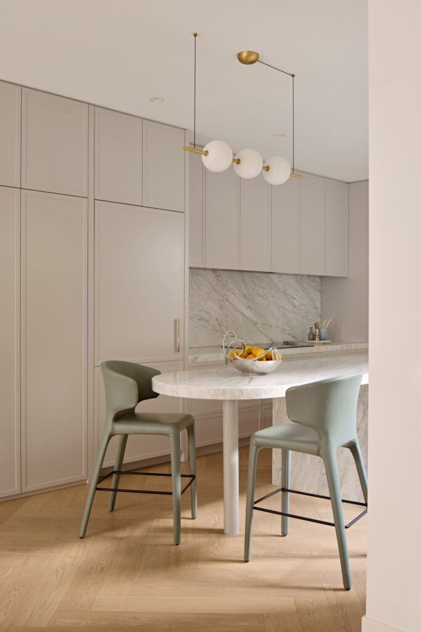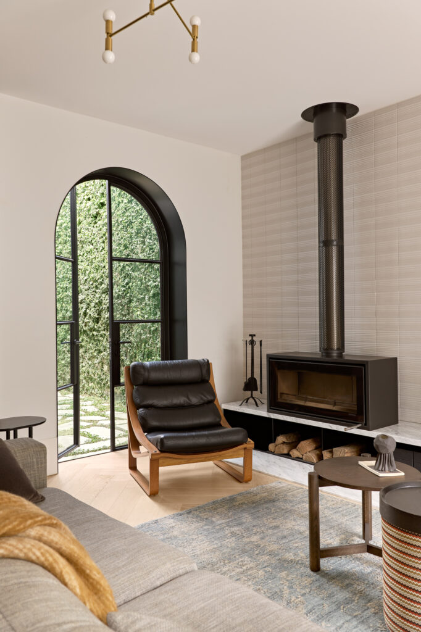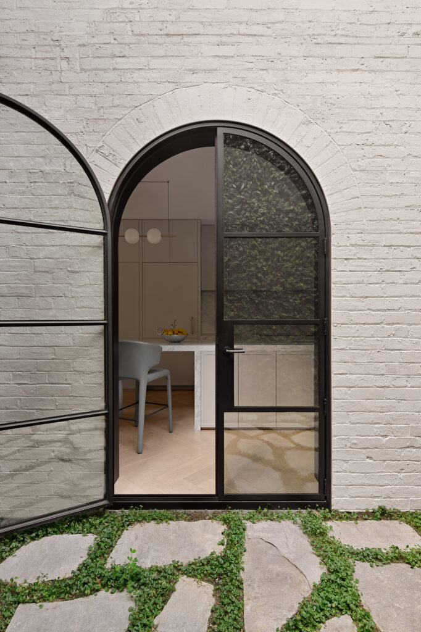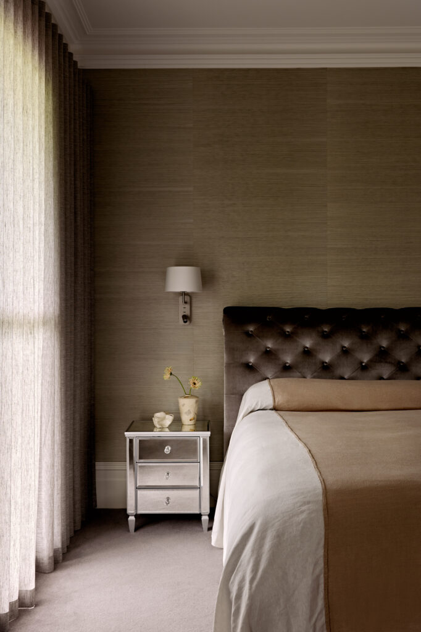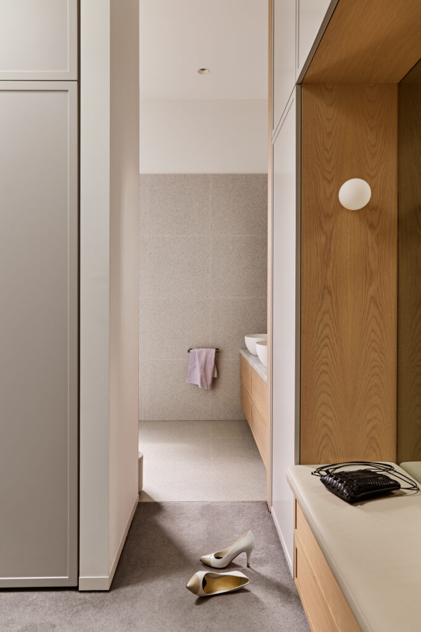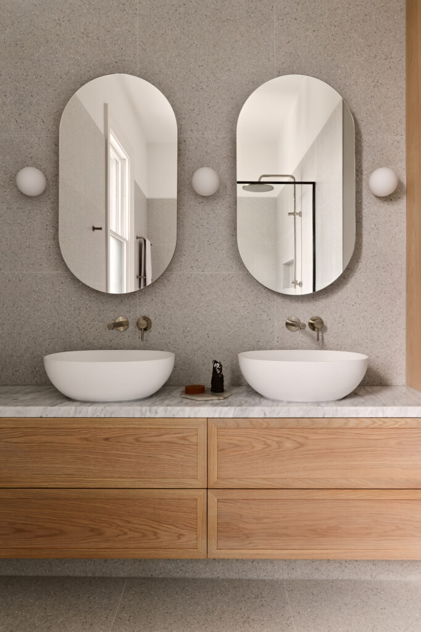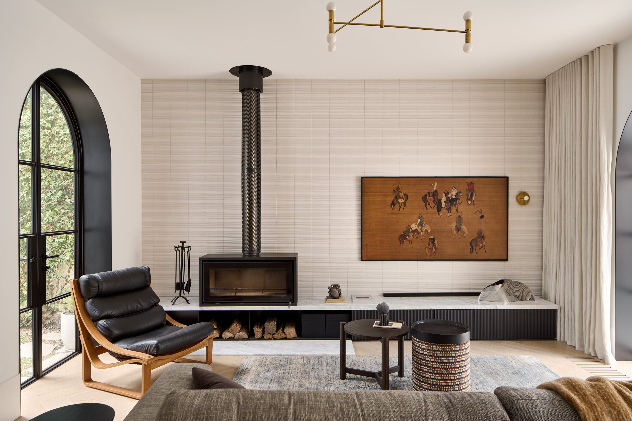
The Brief
A newly retired couple wanted to expand and modernise their Victorian terrace, retaining its abundant original charm while better connecting it to the outdoors and embracing natural light.
The Outcome
With functionality and connectivity at the core of our renovation, we applied a modern classic design approach that honoured the period detail while creating a decidedly contemporary place for our clients to live.
For the two-storey rear addition, a traditional pitched roof and obtruding arched windows and doors nod at heritage qualities while comprising striking design features in their own right.
This rear extension adds two extra bedrooms upstairs, while on the ground floor the expansive kitchen and living area opens directly onto the landscaped rear courtyard for the desired indoor-outdoor flow.
The original parts of the house have been sensitively refurbished and connect aesthetically to the new additions via period skirting board heights, continuous herringbone oak flooring on the ground floor and grey plush carpet on the first floor. The upstairs master bedroom was merged with a second bedroom to form a luxurious master suite complete with walk-in robe and ensuite.
Throughout the home, a soft, subtle colour palette puts the focus on traditional design elements – like shaker-style joinery – that have been reinterpreted with a modern touch to complement the distinctive character.
Our clients shared our commitment to sustainability. Triple and double-glazed windows and continuous thermal insulation across the house combine with the brick façade to improve acoustics, comfort, and energy efficiency. A strategically designed overhang ensures that natural light to the rear living areas is maximised in winter and reduced in summer.
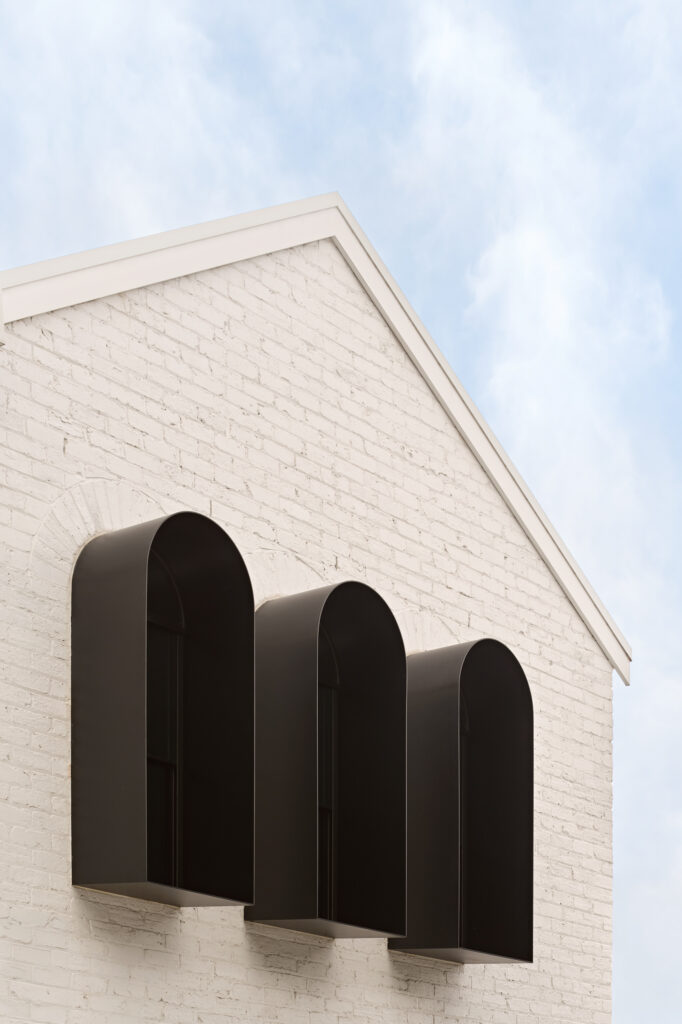
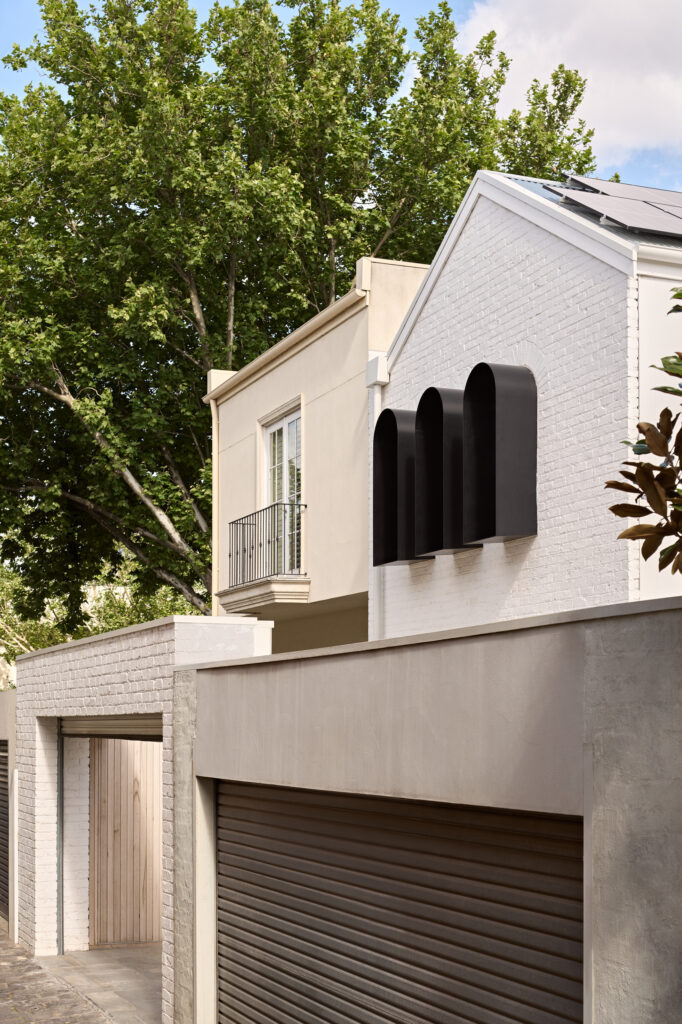
Project Type
Renovation & Extension
Period
Victorian
Photographer
Jack Lovel
Stylist
Without Studio
